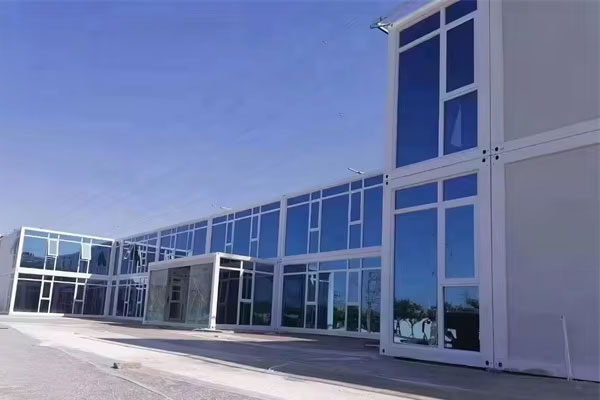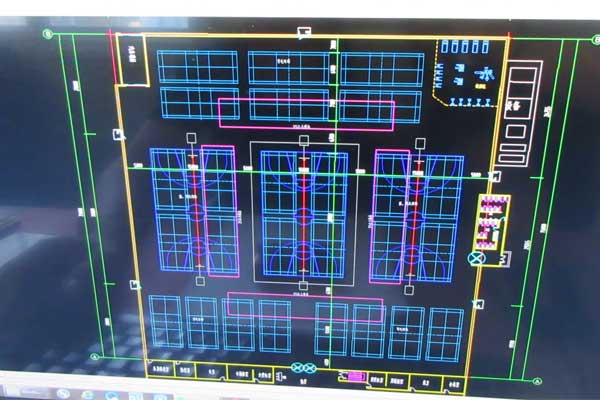The picture shows a two-storey modular building constructed using container houses. This building type represents a growing trend in the built environment as it offers cost-effective, flexible, and sustainable solutions for a wide range of applications.
The modular design facilitates the transportation, assembly, and reconfiguration of individual container units. This adaptability is especially beneficial in situations where temporary or rapidly changing needs must be met, such as emergency housing, event space, or transitional commercial establishments.
One of the main advantages of this method over traditional construction methods is the reduction in construction time and overhead costs. Extensive site preparation and the need for new building materials are minimized, making it an attractive option for businesses, governments, and communities seeking an efficient and cost-effective solution.
Furthermore, the use of shipping containers in construction aligns with the growing emphasis on sustainability and environmental consciousness. The modular container-based approach contributes to the principles of the circular economy, reducing waste and promoting more responsible resource utilization.
The design makes extensive use of glass and wide window openings to create a sense of openness and natural light that benefits the work environment and customer-facing retail spaces. This modular design approach allowed for the integration of architectural elements to enhance the user experience and create a visually appealing modern aesthetic.
The modular nature of the building also allows for flexibility in layout and space utilization. Individual container units can be arranged and configured to meet a variety of needs, such as open-plan offices, private workspaces, or specialized retail areas. This adaptability is particularly valuable in today's fast-changing business environment, where companies often need to be able to quickly adjust their physical footprint to meet changing market demands.
Moreover, the modular commercial building showcased in this image demonstrates the potential for integrating sustainable features, such as energy-efficient systems and renewable energy sources. By leveraging the inherent advantages of container-based construction, developers and designers can create commercial spaces that not only enhance the user experience but also prioritize environmental responsibility.

On the other side, DXH Container House provides this type of technical visualization, which is crucial for the planning, engineering, and implementation of container-based construction projects.
Comprehensive CAD drawings provide a full understanding of the individual components, structural elements, and spatial relationships in a modular design. It allows for detailed planning, analysis, and optimization of the layout, ensuring that the final build meets the specific requirements and constraints of the project.
The level of detail in this CAD drawing underscores the importance of thorough planning and design to the successful implementation of container-based construction projects. By carefully considering factors such as load-bearing capacity, window and door placement, electrical and plumbing systems, and overall space configuration, designers and engineers can create modular structures that are both powerful and efficient.

Furthermore, the ability to visualize the modular design in a digital environment enables collaborative decision-making, coordination among various stakeholders, and iterative refinement of the project before the actual construction phase. This comprehensive planning process helps to minimize unforeseen challenges, optimize resource utilization, and ensure the successful delivery of the final modular building.
In summary, these images demonstrate the growing popularity and versatility of modular and container construction in a variety of applications, from residential and commercial spaces to professional and temporary buildings. The modular approach offers a range of benefits, including cost-effectiveness, flexibility, sustainability, and the ability to adapt to changing needs.
As the built environment continues to evolve, the adoption of modular and containerized buildings is likely to expand, providing innovative solutions to meet a wide range of housing, commercial, and professional needs. By adopting these modular approaches, designers, developers, and communities can contribute to a more sustainable, adaptable, and cost-effective built environment that meets the diverse and changing needs of the modern world.
Our hours
Monday to Sunday: 9 AM - 6 PM
(all hours are Eastern Time)