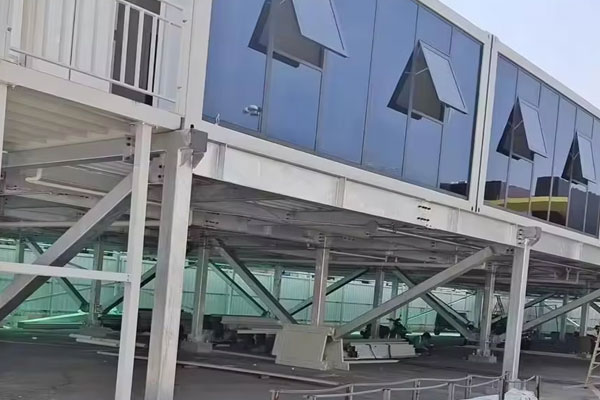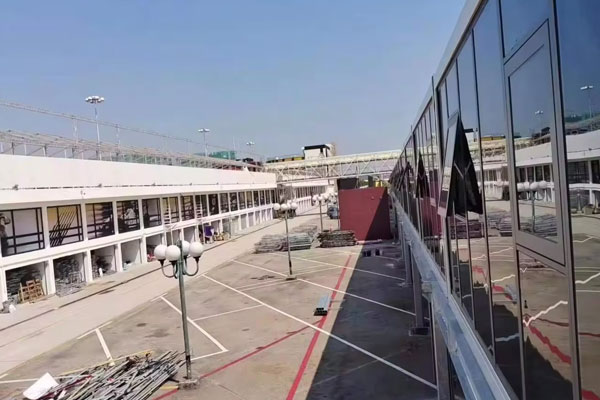This case study presents the temporary garage and office facilities in Macao, utilizing innovative modular construction techniques with container-based structures. The project leverages the flexibility and efficiency of flatpack container systems to create functional, temporary spaces tailored to meet immediate infrastructure needs. The provided images showcase the construction progress and interior layout of these facilities, highlighting their modern design and practicality.
The structure is supported by a sturdy steel frame and has a sleek, modern look, with blue-glazed windows and awning-style vents. The open ground level, supported by pillars, serves as a garage or storage area, while the upper level houses office spaces.
Modular Design: The facility is constructed using flatpack container modules, allowing for rapid assembly and disassembly to meet temporary needs.
Elevated Structure: The elevated design provides ample space underneath for vehicle parking or storage, optimizing land use.
Modern Aesthetics: The blue glass and steel framework offer a contemporary look suitable for high-traffic or urban environments.
Flexibility: Its modular nature allows it to be easily expanded or relocated, consistent with the facility’s temporary use.
The interior view of the facility shows a long corridor with white walls, polished floors, and a large glass window on one side. The images provide an exterior view of the expanded facility, revealing a series of connected units with reflective glass surfaces, reinforcing the modular construction method. An open area below remains unobstructed and can be used for parking.
Spacious Interior: The corridor design maximizes the use of space and provides easy access to multiple offices or functional areas.
Natural Lighting: Large windows enhance visibility and reduce energy costs, a practical feature for temporary office spaces.
Customizable Rooms: The individual doors suggest the ability to configure the space for various uses, such as offices, meeting rooms, or control centers.
Durability: Using steel containers ensures that the structure can withstand the demands of a temporary facility in a busy environment.

This temporary garage and office facility is designed to meet short-term needs, such as supporting a construction project, providing administrative functions for an airport or industrial site, or providing emergency operations space. The modular structure allows for rapid deployment and dismantling, minimizing long-term impacts on the site.
Cost-effectiveness: The flat-pack container method reduces labor and material costs compared to traditional construction methods.
Time Efficiency: Rapid assembly ensures the facility can be operational within weeks, meeting urgent demands.
Sustainability: Using prefabricated, recyclable shipping containers complies with environmentally friendly building practices.
Adaptability: The dual-use design (garage and office) accommodates a variety of needs and can be reconfigured or relocated as needed.

The project uses flatpack container technology, with prefabricated modules transported to the site and assembled on pre-assembled steel frames. The elevated design maximizes space utilization, while glass curtain walls and modern accessories enhance functionality and aesthetics. The modular buildings ensure high-quality standards and timely completion.
Site Constraints: The urban or industrial setting may limit space, addressed by the elevated structure and compact container design.
Temporary Nature: The modular system allows for easy disassembly and relocation, ensuring minimal disruption when the facility is no longer needed.
Climate Considerations: The glass windows and ventilation systems are designed to manage Macao’s humid subtropical climate effectively.
This case study demonstrates the ability of modular container construction to provide a practical, flexible, and sustainable solution for a temporary garage and office facility in Macau. The elevated structure, modern design, and rapid assembly process make it ideal for short-term infrastructure needs, whether it is a garage, office, or mixed-use area below, which remains clear for garage use.
Our hours
Monday to Sunday: 9 AM - 6 PM
(all hours are Eastern Time)