
Our prefabricated mobile tiny detachable container house is the perfect choice for modern living. It's compact yet well-designed, featuring a detachable structure for easy transportation and installation. Ideal for those seeking a minimalist lifestyle or in need of a flexible housing solution. With its prefabricated nature, it ensures quick assembly and high quality. Whether as a weekend getaway, a backyard retreat, or a temporary living space, this tiny container house offers comfort, convenience, and mobility.
Specification :
5950mm*3000mm*2800mmPayment :
L/C,D/A,D/P,T/T,Western Union,MoneyGram,OAProduct Origin :
ChinaColor :
Customized ColorShipping Port :
Shanghai PortLead Time :
1-10(sets):24(days),>10(sets):To be negotiated(days)Weight :
1200kgPrefabricated Mobile Tiny Detachable Container House for Living
Design and structure
Ingenious splicing design: Using advanced quick-joining technology, each part of the house is like a precision building block, which can be assembled in a short time through simple and stable connection. The detachable design effectively reduces the error and time consumption during the installation process, and is also convenient for later disassembly and reassembly to meet your space needs at different stages.
Sturdy and durable structure: The main frame is made of high-strength steel, which can withstand the invasion of natural disasters such as strong winds and earthquakes, providing you with a safe and reliable living and working environment. The wall adopts a double-layer sandwich panel structure, and the middle is filled with high-quality thermal insulation materials, which can not only effectively maintain a constant indoor temperature and reduce energy consumption, but also has a good sound insulation effect.
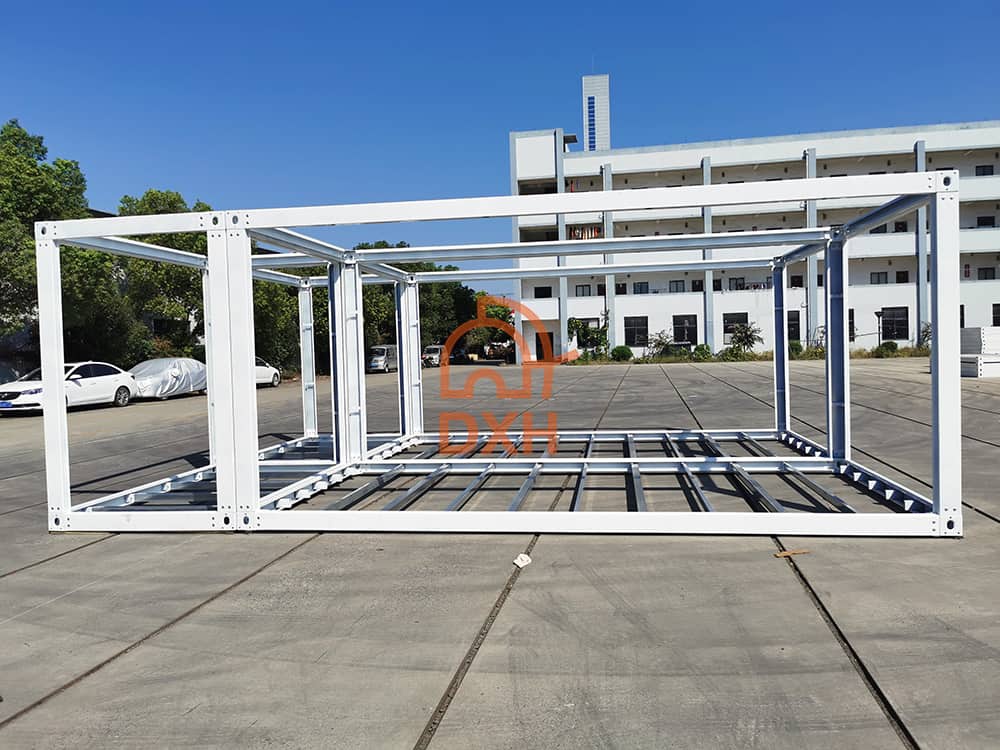
Product specifications and sizes
Standard specifications: We provide a variety of standard sizes of detachable container houses. The most common size is 5.95m× 3m× 2.8m, which can meet the use requirements of most common scenarios and can be combined and spliced to create a variety of space layouts, such as dormitory areas, office areas, conference rooms, restaurants, etc.
Customized size: If your project has special space requirements, our professional design team can tailor-make non-standard size detachable container houses for you according to your actual site and functional requirements, accurately adapting to your personalized project plan.
Internal facilities and layout
Flexible and changeable layout: The internal space layout can be freely designed and adjusted according to your specific use. Whether it is planned as a single apartment, a family suite, an open office space, or a commercial display area, we can meet your functional needs through reasonable partition settings and furniture placement to maximize and flexibly utilize the space.
Residential use: When used as a residence, the detachable container house is equipped with complete living facilities. The bedroom area is equipped with comfortable beds and ample storage space, giving you a warm resting environment; the bathroom adopts a dry and wet separation design, equipped with shower facilities, toilets and wash basins to ensure cleanliness and hygiene; the kitchen area is equipped with cabinets, sinks, range hoods, etc. to meet your daily cooking needs and create a convenient and comfortable home for you.
Commercial use: For commercial office purposes, the modern detachable container house can be equipped with basic facilities such as office desks and chairs, filing cabinets, computers and printers to meet the basic office conditions of employees, provide an efficient and comfortable office environment, and help your career development.
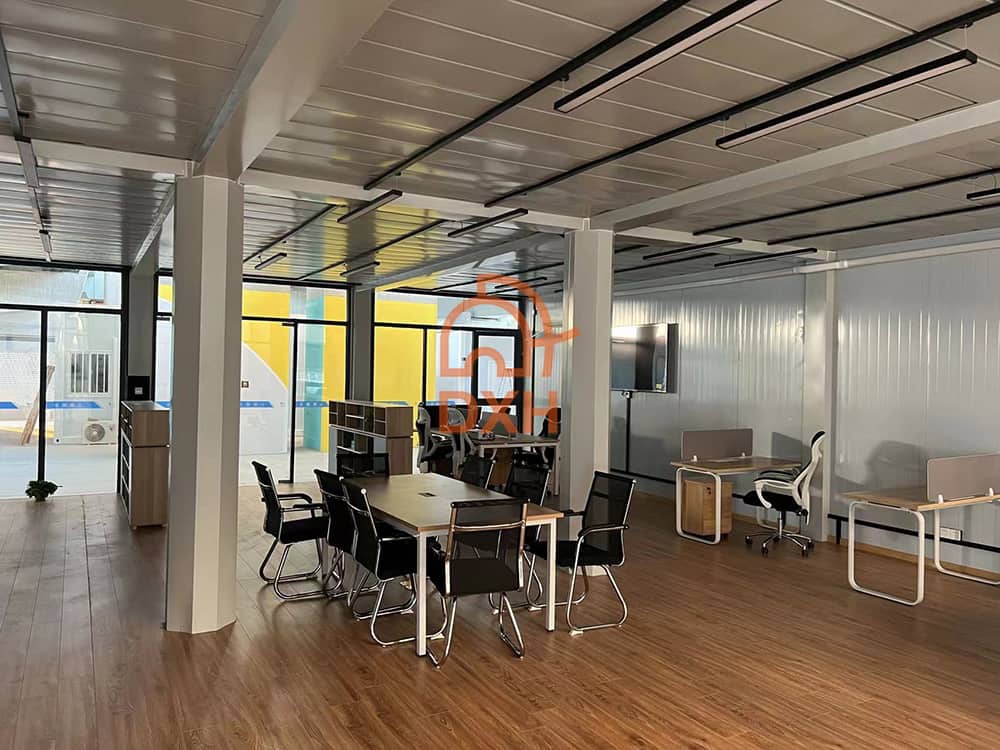
Transportation and Installation
Convenient transportation: The design of the detachable container house fully considers the convenience of transportation. The house adopts a detachable structure and can be decomposed into smaller parts during transportation, which is convenient for loading and transportation, and can effectively reduce transportation costs and transportation difficulties. Whether it is by road or sea transportation, we can formulate the best transportation plan according to your project location and actual situation to ensure that the product is delivered to you safely and quickly.
Quick installation: Because of its modular design, the installation of the detachable container is very simple. Generally, a standard detachable container house can be installed within a few hours with simple guidance by a few workers, which greatly shortens your project construction period and allows you to put it into use as soon as possible.
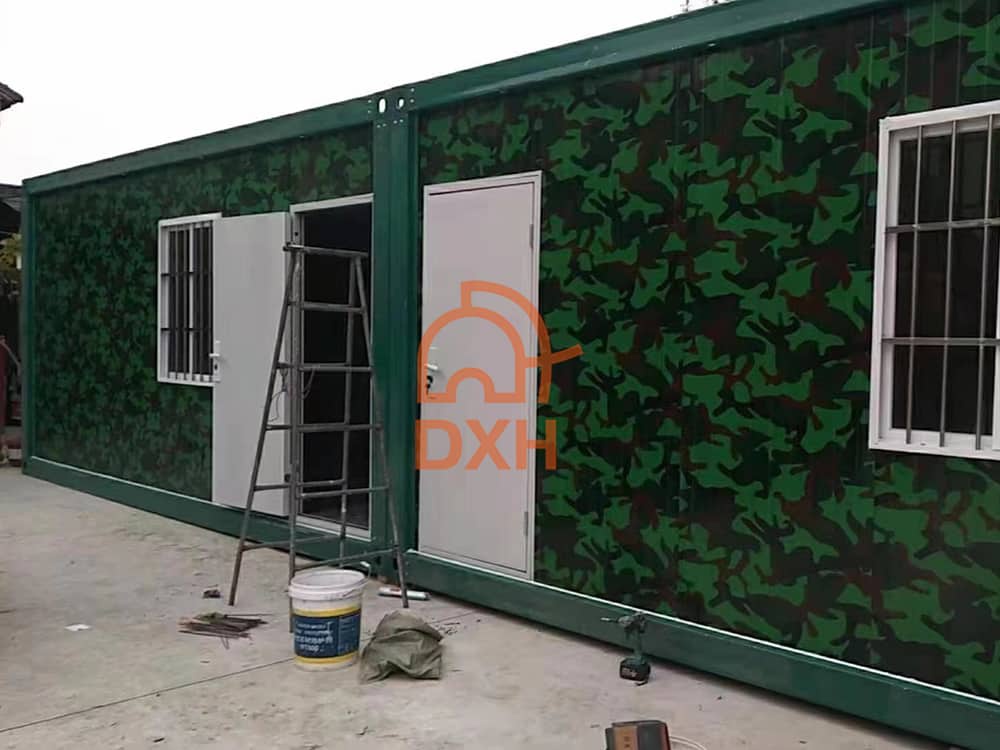
After-sales service
Warranty commitment: We provide a 5-year quality guarantee for our detachable container houses. During the warranty period, if you find any quality problems with the product, just call our after-sales service hotline or contact us by email. We will contact you as soon as possible and provide corresponding solutions based on your problems, provide repair services or replace defective parts.
Main material parameters
|
Project |
Specs |
|
Outer frame part |
Top beam:2*5.63m pipes, 2*2.68m pipes |
|
|
Bottom beam:2*5.63m pipes, 2*2.68m pipes |
|
|
Dimension:4*2.48m pipes |
|
|
Corner pieces:8 PCS |
|
Platen slot |
galvanized buckle groove:2*5.73m pipes,2*2.8m pipes |
|
Top and bottom structure |
bottom purlin:5*2.99m pipes(40*80mm),4*2.99m pipes(80*80mm) |
|
|
top purlin:2*2.8m pipes(50*50mm),3*1.88m pipes(40*80mm),6*1.88m pipes(40*60mm) |
|
Wall Panels |
15*2.56m PCS,2*1.45m PCS,,1*0.48m PCS |
|
door |
1 PCS |
|
windows |
2 PCS |
|
External roof tiles |
6*2.99m PCS |
|
Internal roof tile |
6*2.8m PCS |
|
Floor |
5*1147*2800mm PCS |
Product Certification and Standards
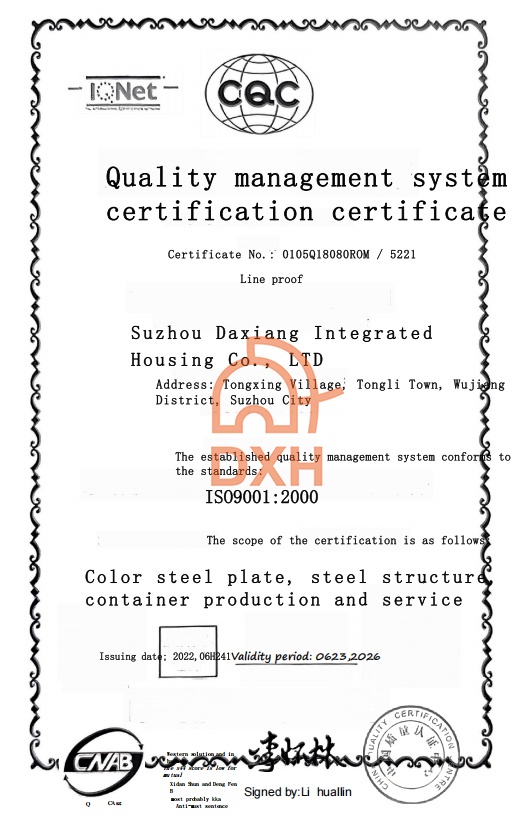
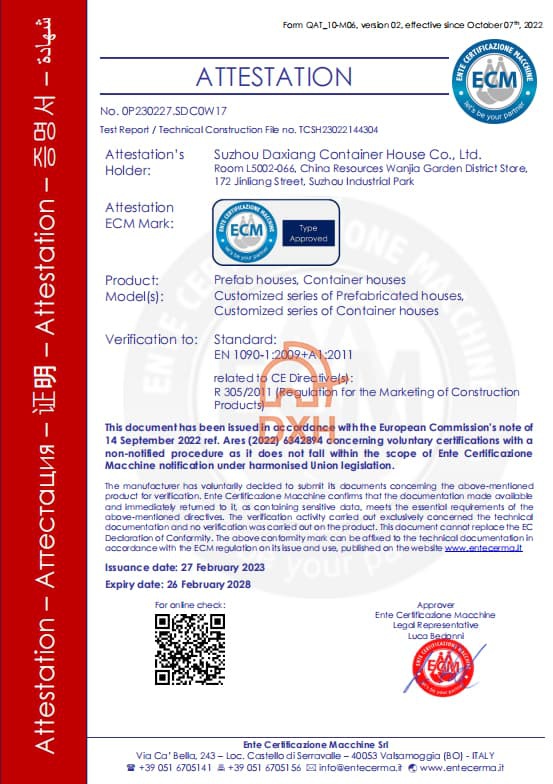
FAQ
1、What is a 20 ft detachable prefabricated office modular detachable container home?
A 20 ft detachable prefabricated office modular container home is a type of housing structure made from steel. It is designed to be easily assembled and disassembled, allowing for portability and easy installation.
2、How is this modular detachable container home different from traditional homes?
Unlike traditional homes, modular detachable container homes are constructed using steel, making them more cost-effective and environmentally friendly. They can also be easily transported to different locations and offer flexibility in terms of size and layout.
3、What are the application scenarios for these modular detachable container homes?
These modular detachable container homes find applications in various scenarios such as temporary office spaces, construction site accommodations, disaster relief housing, remote area housing, and even as vacation homes or rentals.
4、Are these prefab container homes durable and sturdy?
Yes, these prefab container homes are designed to withstand transportation and various weather conditions. The steel construction of the detachable containers provides strength and durability, ensuring long-lasting and sturdy accommodation.
5、Is it easy to install and dismantle the modular detachable container home?
Yes, the modular design of these container homes allows for easy installation and dismantling. The prefabricated components can be quickly assembled using simple tools and can be disassembled without causing damage for relocation or storage.
6、Can the modern detachable container homes be customized according to individual needs?
Absolutely, these modern container homes offer great customization possibilities. They can be modified to fit specific needs, such as incorporating additional windows, partitions, insulation, plumbing, or even creating multi-level structures, depending on the requirements of the user.
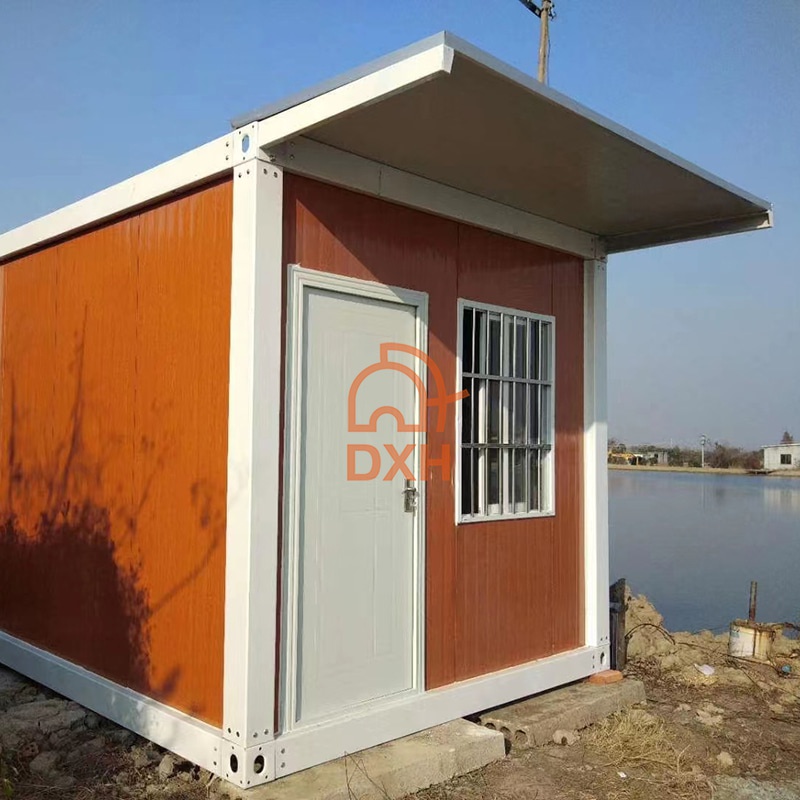
This detachable container house is based on low cost and provides customized services to meet diverse needs. The detachable design allows for flexible space layout, whether it is temporary residence, creative office or emergency placement, it can easily cope with it, opening up a new convenient and comfortable living experience for you.
Details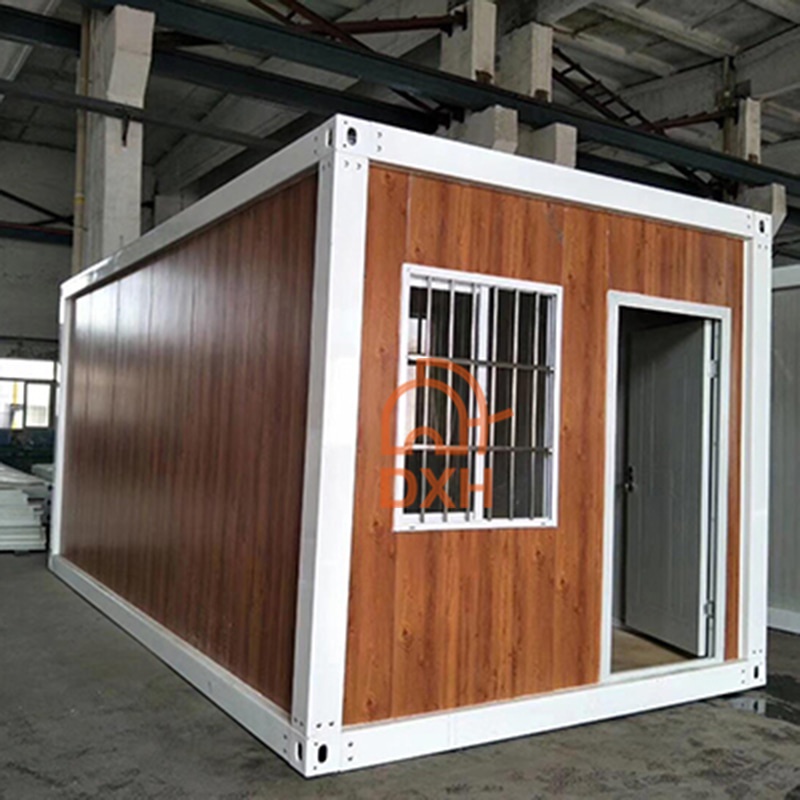
DXH House's Detachable Container House is a flexible design and can be combined according to different needs to create a personalized and efficient space solution for you. With its excellent quality and convenient installation, the detachable Container House provides customers with comfortable, economical, and environmentally friendly residential and commercial options.
Details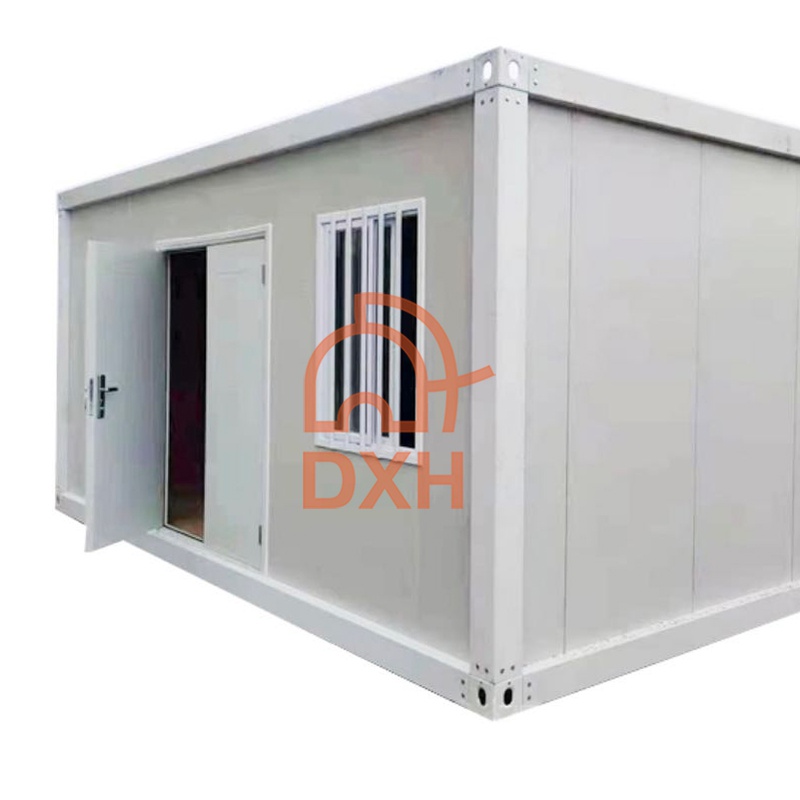
This detachable container house is designed with mobility in mind. Its unique exterior design not only enhances visual appeal, but also brings a unique modern living experience to residents. It combines versatility and practicality to meet diverse living and working needs. Its design fully considers space utilization and flexibility, and it can show unique charm whether it is used as a residence, office space or leisure space.
Details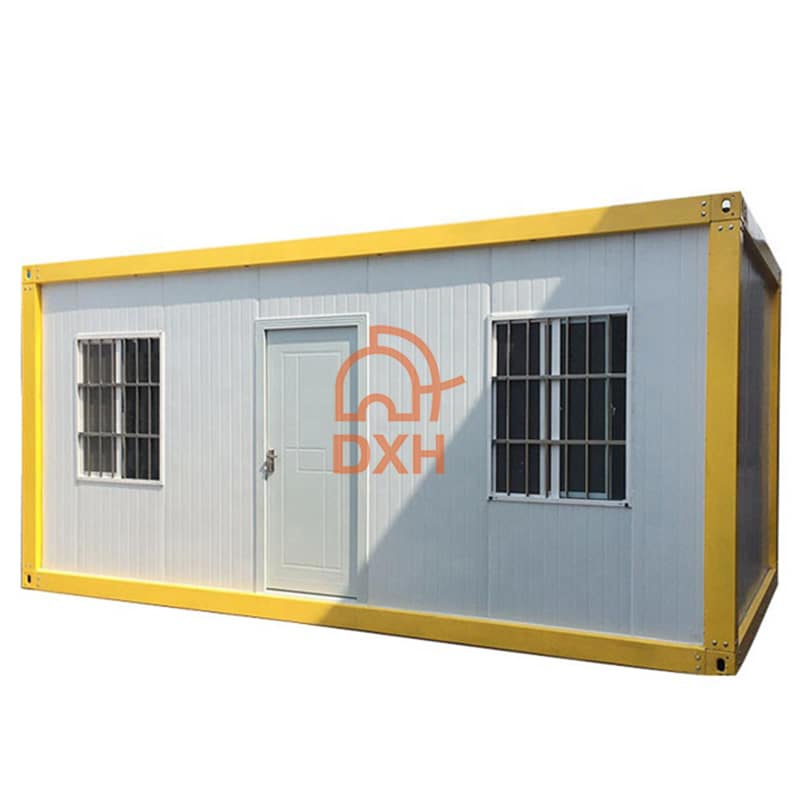
Our detachable container house from China offers a convenient and practical living solution. With a well-designed single bedroom, it provides a cozy and private space for relaxation. The container house features a modern and simple design, suitable for various scenarios such as temporary accommodation, small vacation homes, or backyard studios. It is easy to assemble and disassemble, allowing for flexible placement and relocation.
Details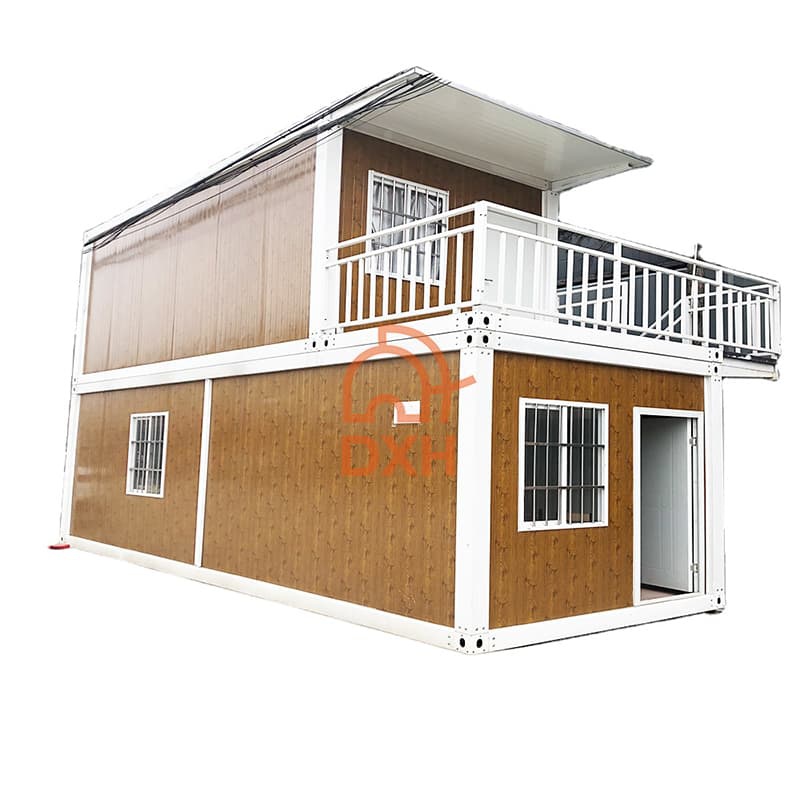
Our prefabricated modular detachable container house combines convenience and functionality. It comes with a cozy bedroom and a practical bathroom. The modular and detachable design enables easy installation and relocation, making it ideal for various uses, such as temporary housing, holiday retreats, or extra living quarters. Built with high-quality materials, it offers durability and a modern aesthetic, ready to meet your accommodation needs.
Details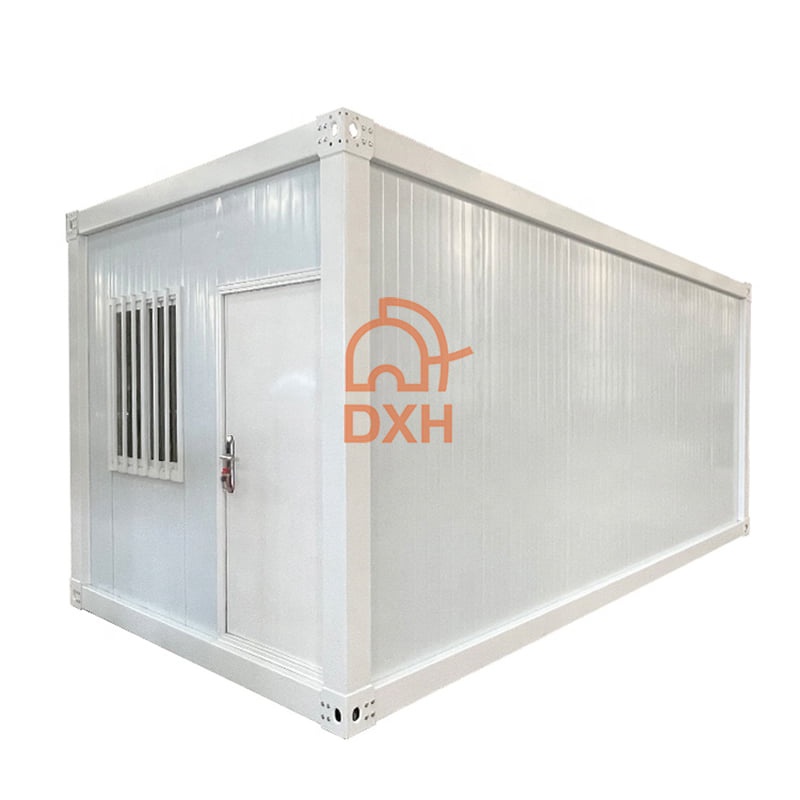
This 20-foot customizable cheap detachable container house is an economical, practical and flexible space solution. It adopts a detachable design, which is easy to transport and assemble, and can greatly reduce transportation costs and installation difficulties. The house can be customized according to your needs, whether it is for living, office or commercial purposes, such as creating bedrooms, offices, shops, etc., can be easily achieved.
Details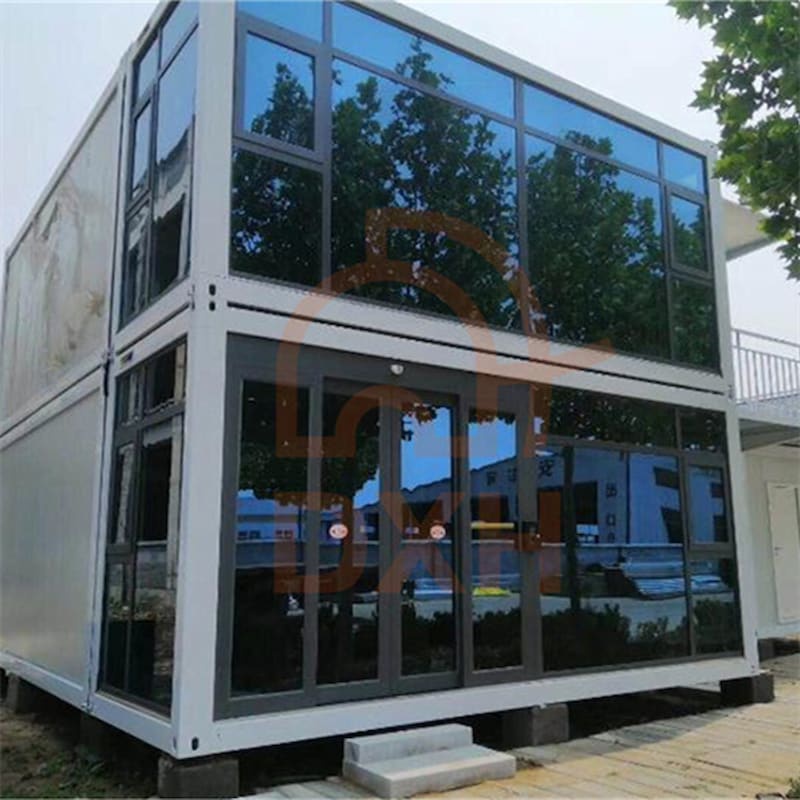
The latest 20ft prefabricated movable and detachable small container house is made of high-quality materials, which is sturdy and durable and can easily cope with various outdoor environments. The prefabrication process ensures quick installation, and the detachable design facilitates transportation and relocation. Whether it is used as a temporary residence, office space or creative commercial use, it can perfectly meet the needs and provide you with flexible and changeable space solutions.
Details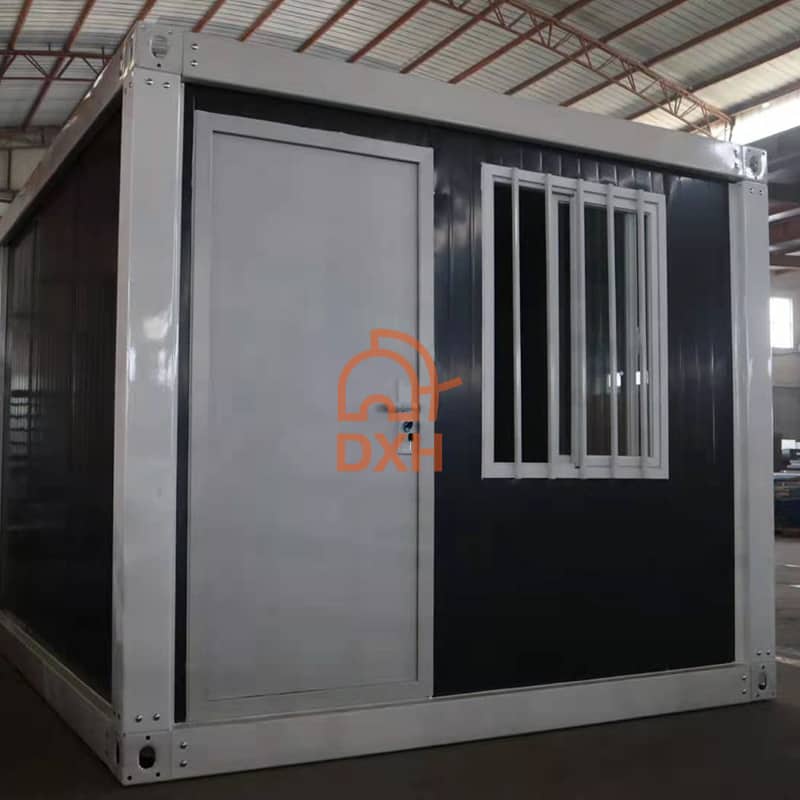
This custom detachable container house integrates a bedroom and a bathroom. The interior space is carefully planned, the bedroom is warm and comfortable, and the bathroom is fully equipped to meet your daily living needs. It can be customized according to your preferences and site conditions, and can be freely disassembled and assembled, which is flexible and convenient.
Details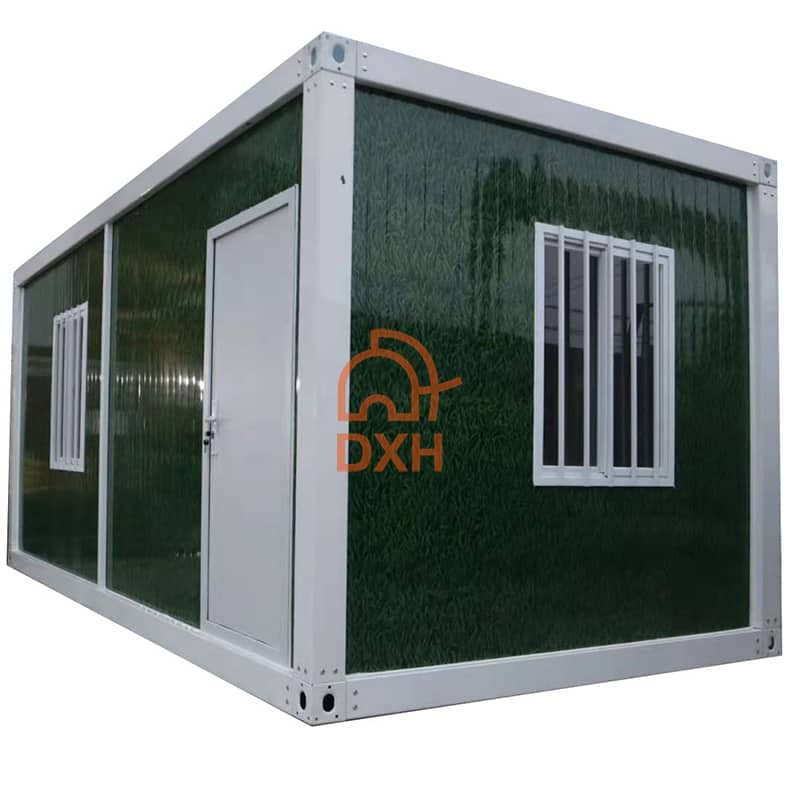
Our prefabricated mobile tiny detachable container house is the perfect choice for modern living. It's compact yet well-designed, featuring a detachable structure for easy transportation and installation. Ideal for those seeking a minimalist lifestyle or in need of a flexible housing solution. With its prefabricated nature, it ensures quick assembly and high quality. Whether as a weekend getaway, a backyard retreat, or a temporary living space, this tiny container house offers comfort, convenience, and mobility.
Details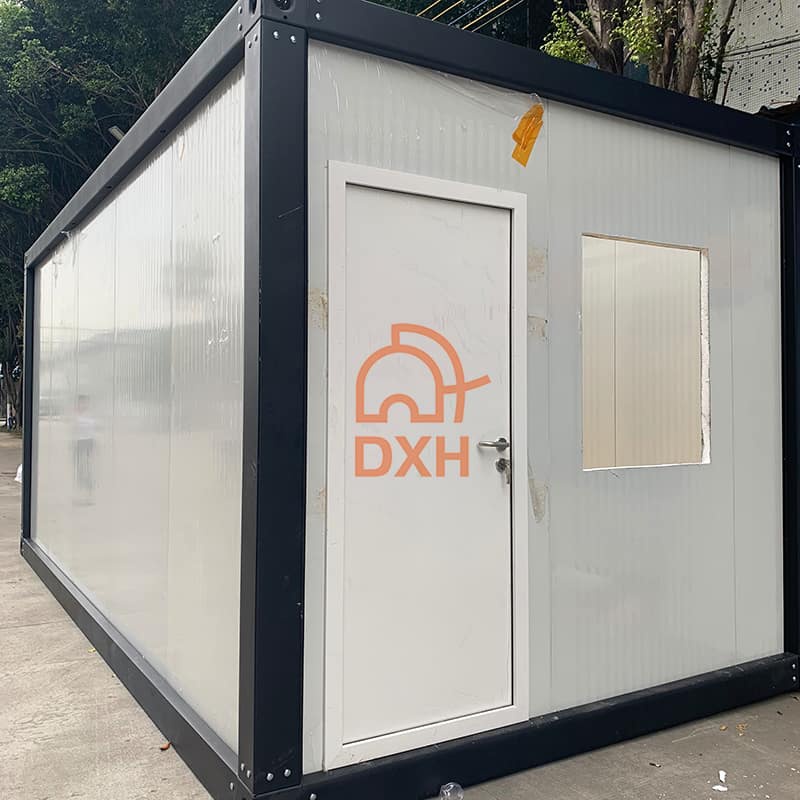
This white 20-foot standard detachable container house has a simple and stylish appearance and is suitable for various scenarios. It adopts a standardized design and a reasonable 20-foot space planning, which can meet the needs of living, office and storage. The easy disassembly feature is convenient for transportation and reorganization, allowing you to have your own space anytime and anywhere. The sturdy and durable material ensures long-term use, creating a convenient, stable and beautiful temporary or long-term housing solution for you.
Details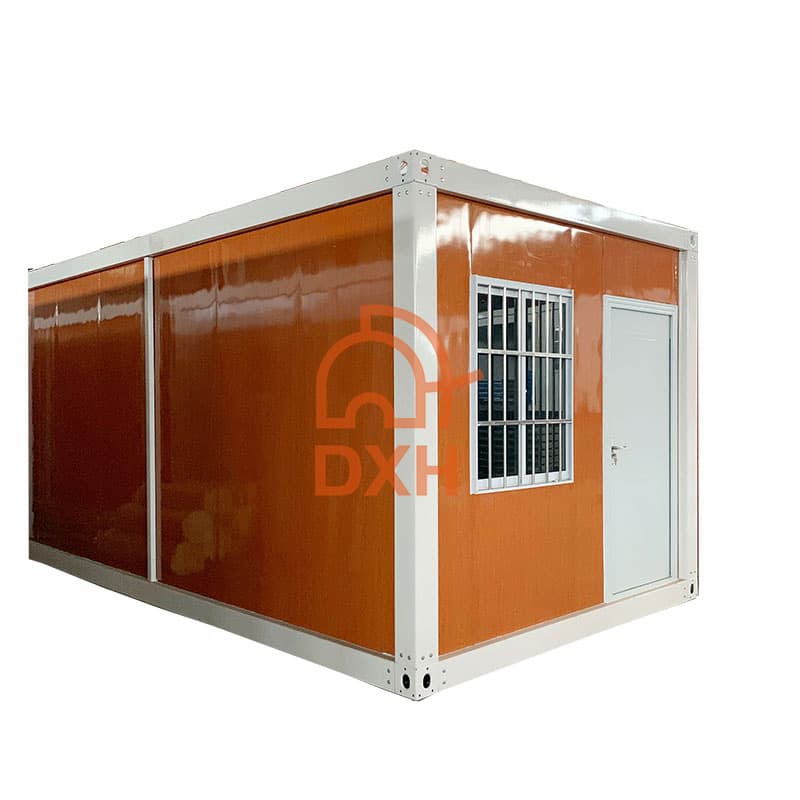
This wood grain color movable and detachable container house perfectly combines beauty and practicality. The unique wood grain color exudes a natural and warm atmosphere and can be easily integrated into various environments. It is affordable and easy to own. The movable and detachable design brings you great convenience. Whether it is a temporary residence or a commercial display space, it can be quickly installed and the use scene can be changed at will to meet your diverse needs.
Details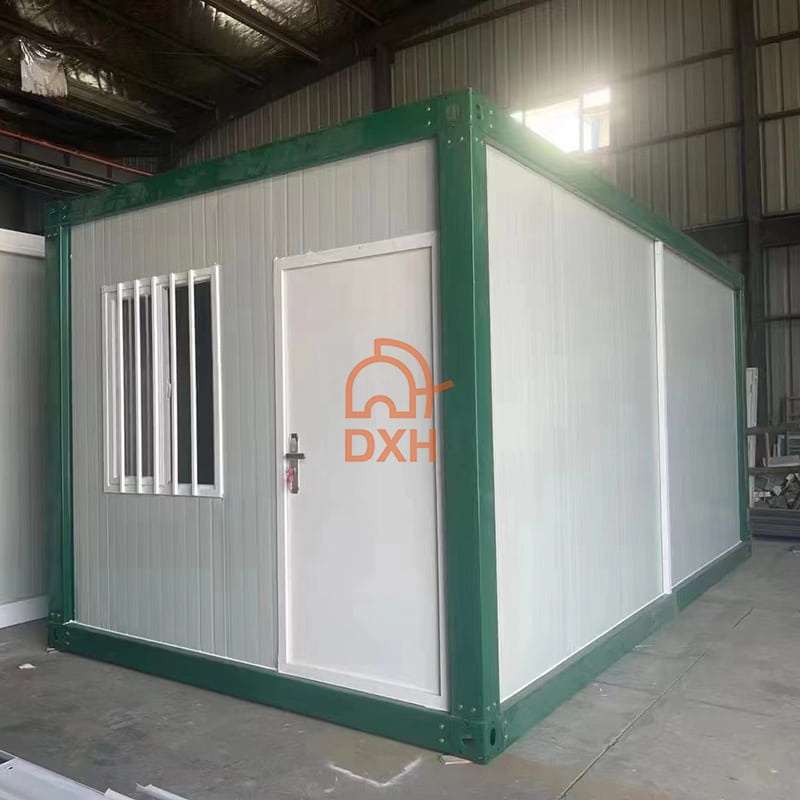
This prefabricated 20ft detachable container house produced by a Chinese manufacturer is made with exquisite craftsmanship. The overall prefabrication greatly shortens the construction time; the 20ft space layout is exquisite and meets various needs, suitable for both living and office. The convenient detachable design makes transportation and reorganization easy, suitable for various temporary or long-term scenarios.
Details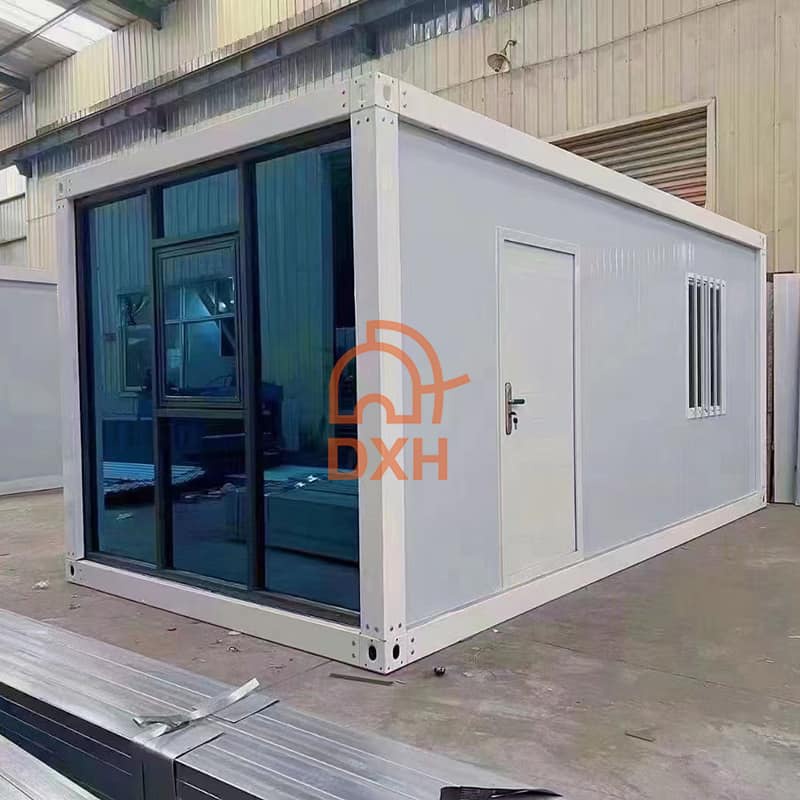
Luxurious and spacious, our detachable container house redefines modern living. With its large interior area, it offers ample room for comfort and creativity. The detachable design not only enables easy transportation and relocation but also allows for flexible customization, making it perfect for high-end residential, commercial, or leisure use, providing you with a premium living experience like no other.
Details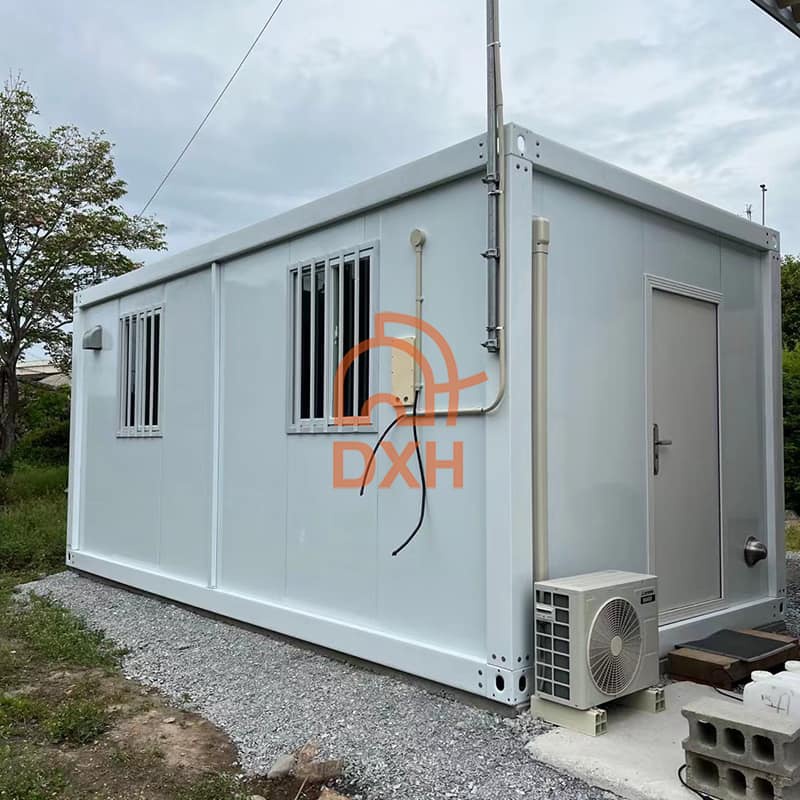
This 20ft custom detachable container house opens a new living mode. Based on a 20 ft standard frame, from a stylish cabin for young people living alone to a cozy harbor for a large family. The structure is easy to disassemble, and transportation and installation are effortless, and it can be easily moved to where you want to go. The exterior is solid and windproof, and the interior is insulated, soundproof and warm. With exquisite interior decoration, it is an ideal home whether it is a temporary stop in a bustling city or a leisurely holiday home in a quiet countryside.
Details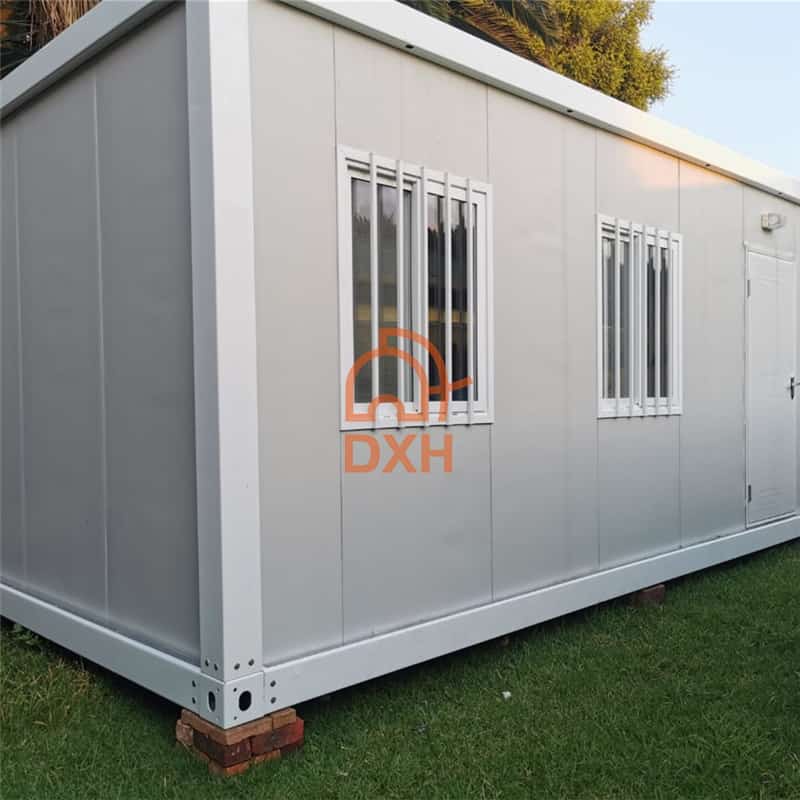
This prefabricated, cheap, detachable container house is designed for your comfortable living. It comes with an independent bedroom space, a sophisticated layout, and is private and warm. It is prefabricated in the factory, which greatly shortens the construction period, saves labor costs, and is affordable. The detachable design facilitates transportation and flexible placement. Whether it is a suburban camping site, next to a construction site, or a temporary settlement, it can be quickly put in place, providing you with a convenient and economical living solution, easily meeting your settlement needs.
Details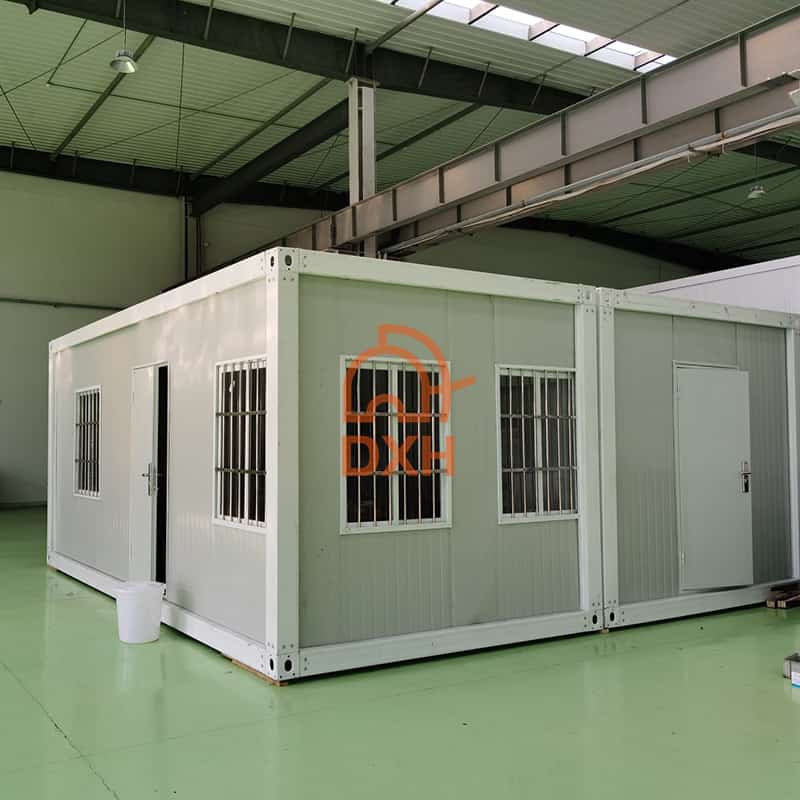
This is a custom prefabricated small 20-foot detachable container house with many advantages. Although it is small in size, it can flexibly customize the internal layout according to your needs to create a warm bedroom, a practical kitchen or a comfortable office area. Factory prefabrication ensures excellent quality, and the detachable feature makes transportation convenient and efficient. Whether it is narrow streets in the city, rural areas, or temporary project sites, it can be easily adapted.
Details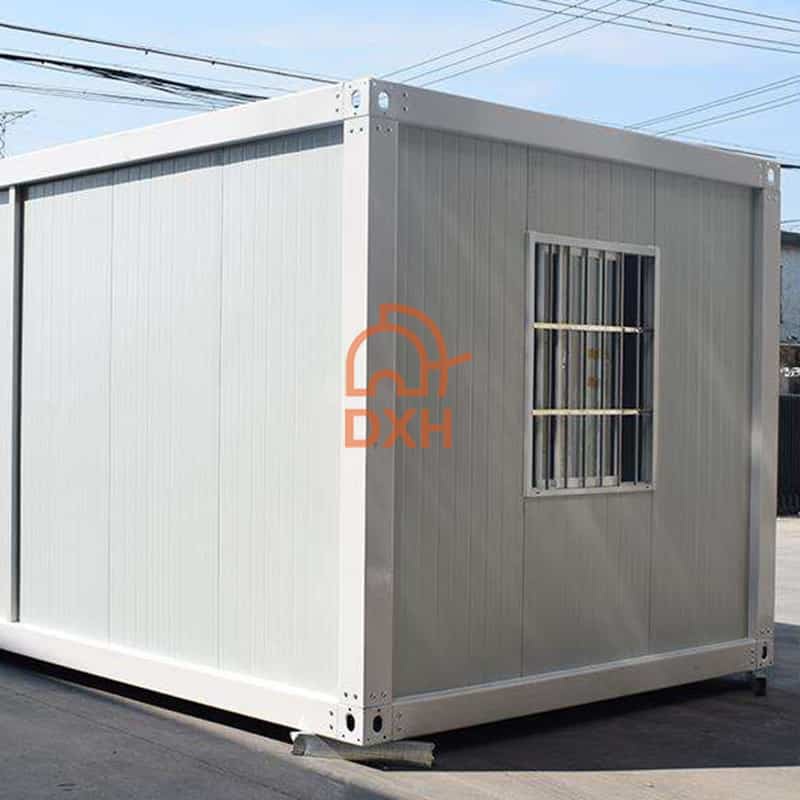
This cheap custom prefabricated 20-foot detachable container house is both cost-effective and practical. Based on a 20-foot standard container, the interior layout can be customized according to your needs, and the bedroom, kitchen, and office area can be built as you like. Factory prefabrication guarantees quality, shortens construction time, and reduces costs. The detachable design is easy to transport, and it can be your ideal space solution whether it is a construction site, a small shop or a temporary residence.
Details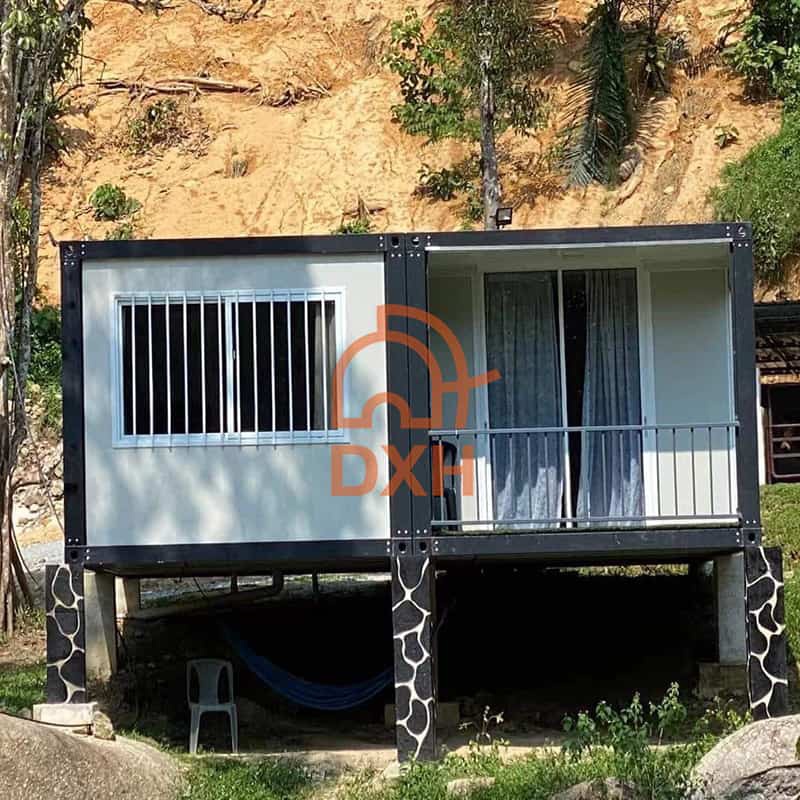
This custom prefabricated, high-quality, detachable container house from China is unique. With exquisite craftsmanship, it can be fully customized according to your needs, whether it is a warm home space or a creative office area, it can be perfectly presented. Factory prefabrication ensures excellent quality, using strong and durable materials, the structure is stable and reliable, and it is not afraid of wind and rain. The detachable design is easy to transport and can be easily adapted to various venues, providing you with a convenient, comfortable and unique living or working solution.
Details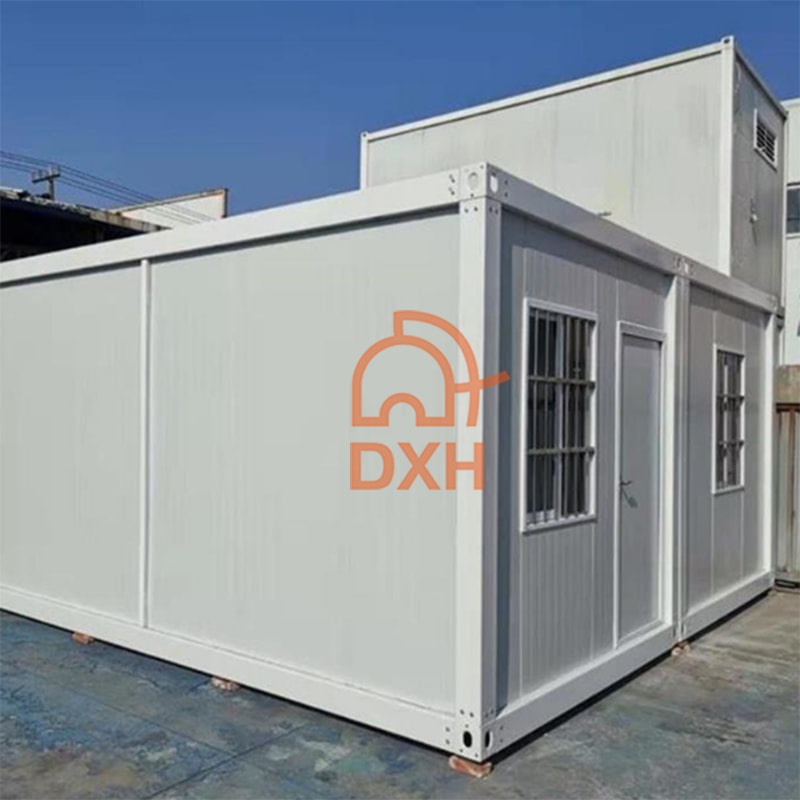
This 20ft detachable container house has a very high cost-effectiveness. It has a delicate interior and is equipped with a bathroom to meet daily needs. The detachable design is ingenious, convenient for transportation and flexible placement. Whether it is a temporary residence at a construction site, a simple office for a small business, or other purposes, it can easily solve space problems for you with its movable characteristics and start a convenient life.
Details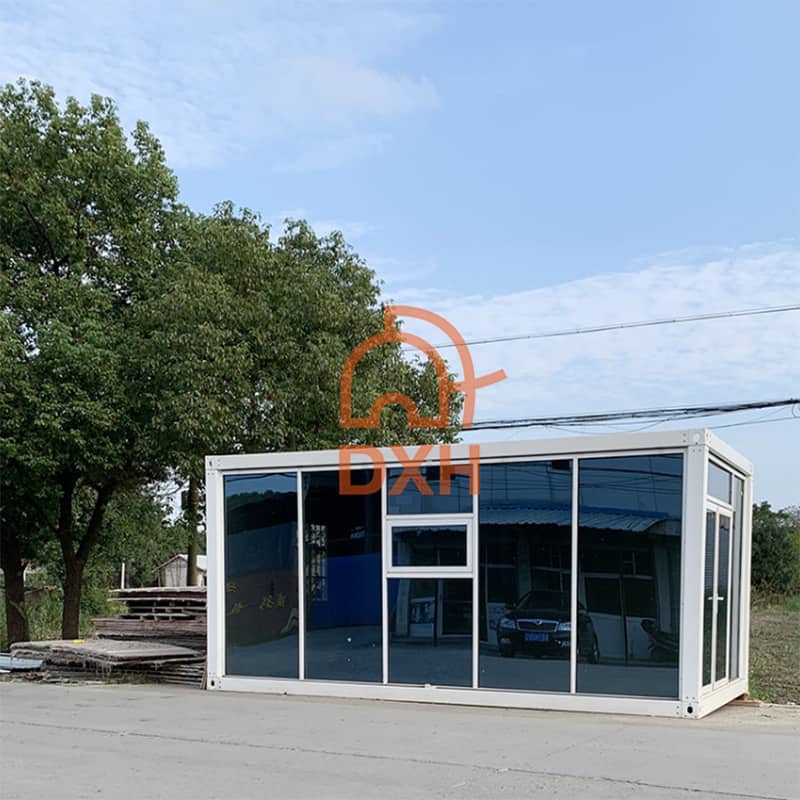
This 20ft detachable container house is unique and economical, allowing you to easily own a private space. The house is carefully equipped with a bathroom to meet your daily living needs. The detachable design is even more ingenious, easy to transport, and can be placed in various venues, construction sites, suburban camps, etc. It is perfectly adapted to a variety of scenarios, practical and great value.
Details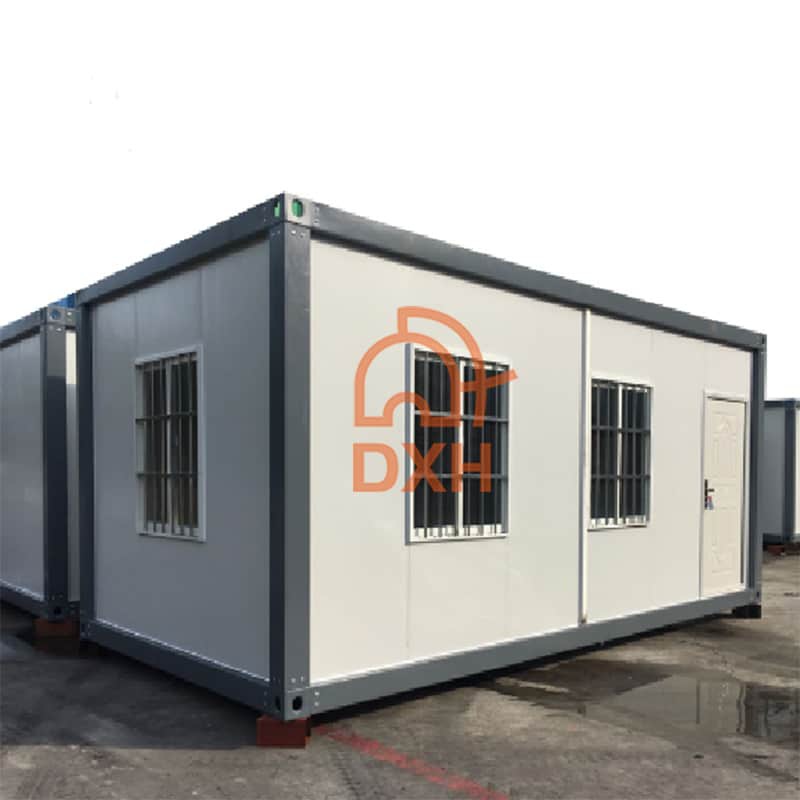
This detachable container house from China is very attractive and economical, making it popular and easily meeting your space needs. The detachable design makes it easy to carry and can be flexibly moved to any place you need it. The house is carefully planned and well-equipped to meet a variety of daily use scenarios, whether it is a mobile shop, a temporary residence, or an outdoor work rest stop, it can be perfectly competent, convenient and practical.
Details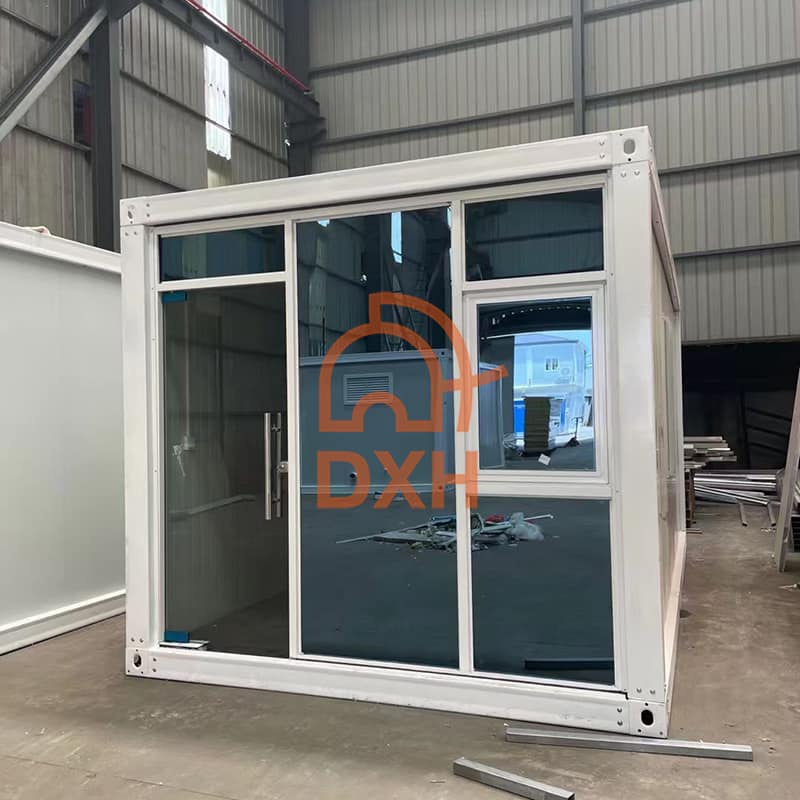
This customized multifunctional detachable container house is an innovative work. Integrating the latest design concepts, the internal layout can be flexibly customized according to your unique needs, and it can be perfectly transformed into a living space, office space or commercial store. The detachable feature facilitates transportation and transfer, and can be easily adapted to various scenarios, providing you with a convenient, efficient and personalized space utilization solution, opening up a new living and working mode.
Details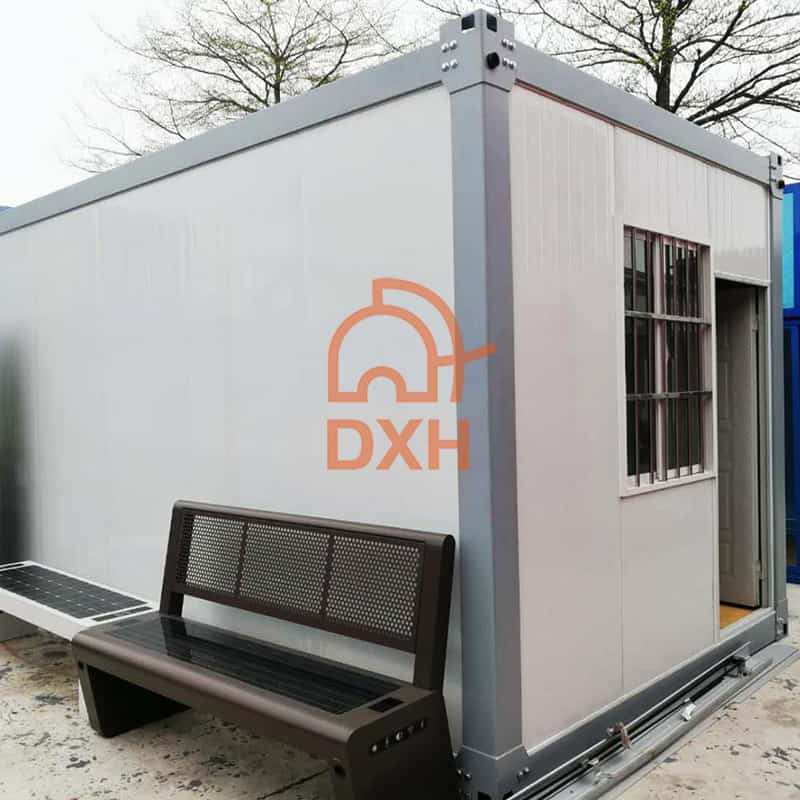
The mobile detachable container houses we launched are unique and economical, allowing you to easily own your own space. They can also be customized according to personal preferences, whether it is a fashionable and modern style or a retro and artistic style. The convenient mobile feature allows it to be quickly placed wherever it is needed, and it is easily adapted to scenes such as construction sites and outdoor camps. It is practical and worthwhile.
Details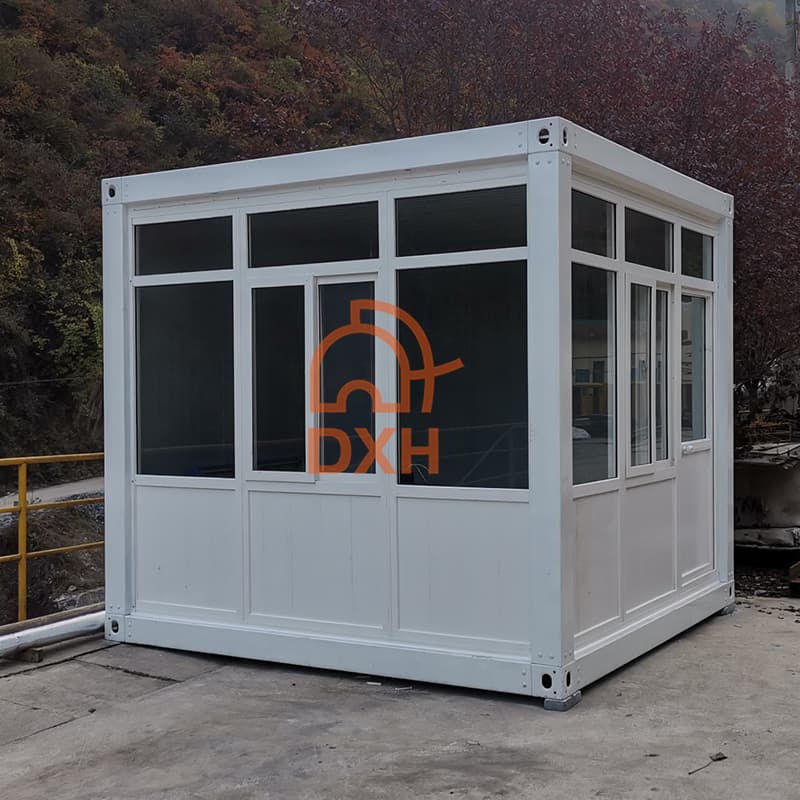
This 20ft detachable container house has a lot of highlights. The modular design makes it easy to build like building blocks, and ordinary workers can get started after a little training. The detachable feature facilitates transportation and transfer, greatly reducing logistics costs. The 20ft standard size is practical and economical. Whether it is used as a temporary dormitory on a construction site, a small office space, or an outdoor adventure rest station, it can meet a variety of needs at an affordable price.
Details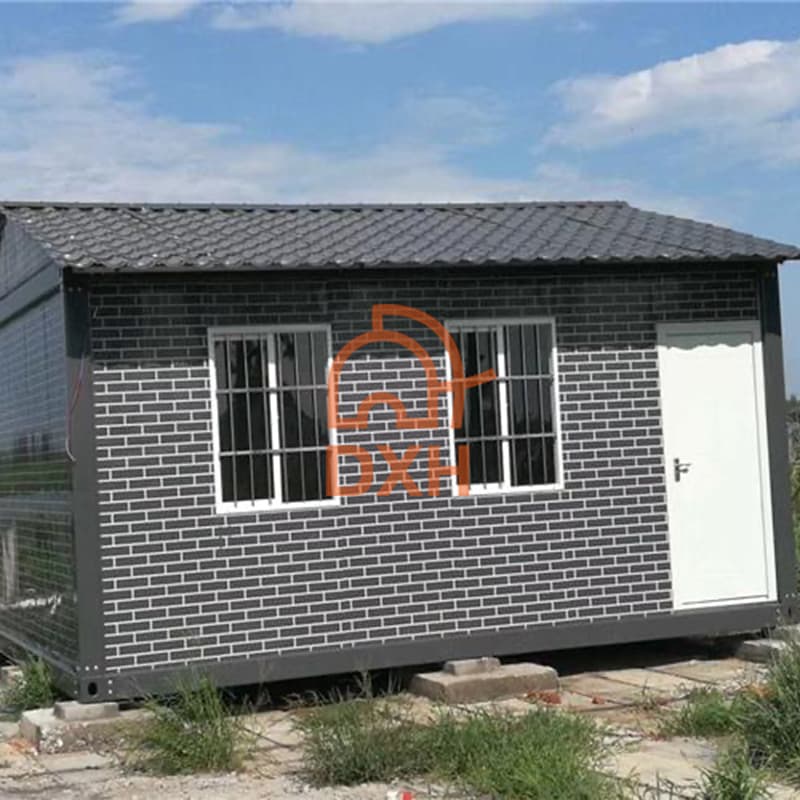
This prefabricated modern detachable container house has excellent functions and is specially designed for living and office scenes. Factory prefabrication ensures excellent quality, and the detachable design facilitates transportation and installation, and can be easily adapted to different venues. The stylish and modern appearance incorporates urban style, the interior is reasonably laid out, the living area is comfortable and cozy, and the office area is efficient and practical, providing you with a one-stop solution to your space needs and opening up a convenient living and working mode.
Details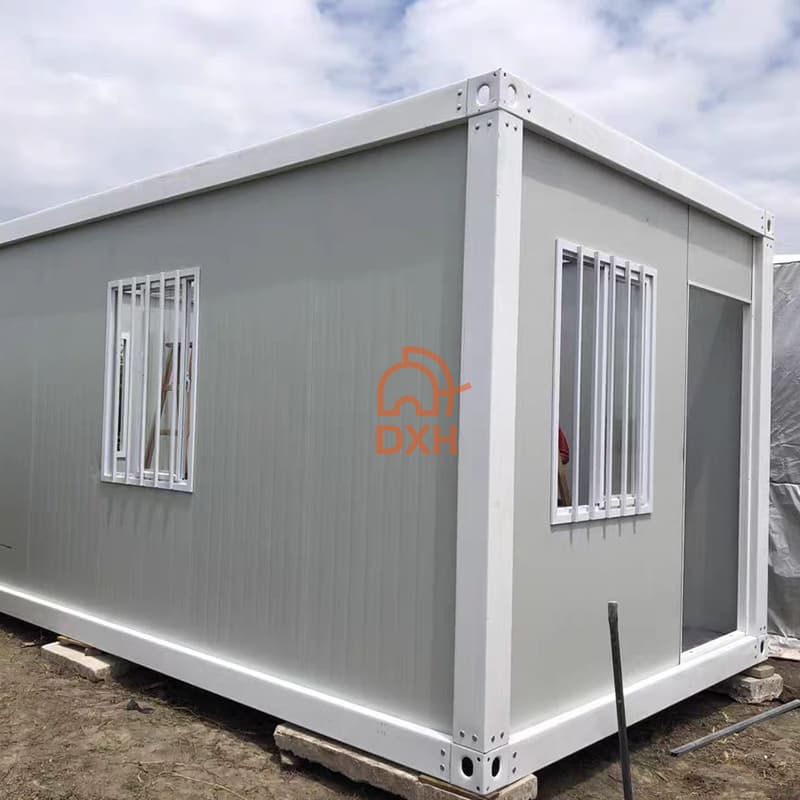
This detachable container house is very cost-effective. The bedroom and bathroom are set up inside to meet basic living needs. Or if you have other needs, you can also add other functional areas. The detachable structure makes transportation and placement easy and convenient. Whether it is temporary accommodation at a construction site or a temporary residence outdoors, it can provide comfortable and private space at an affordable price, solving your emergency living problem.
Details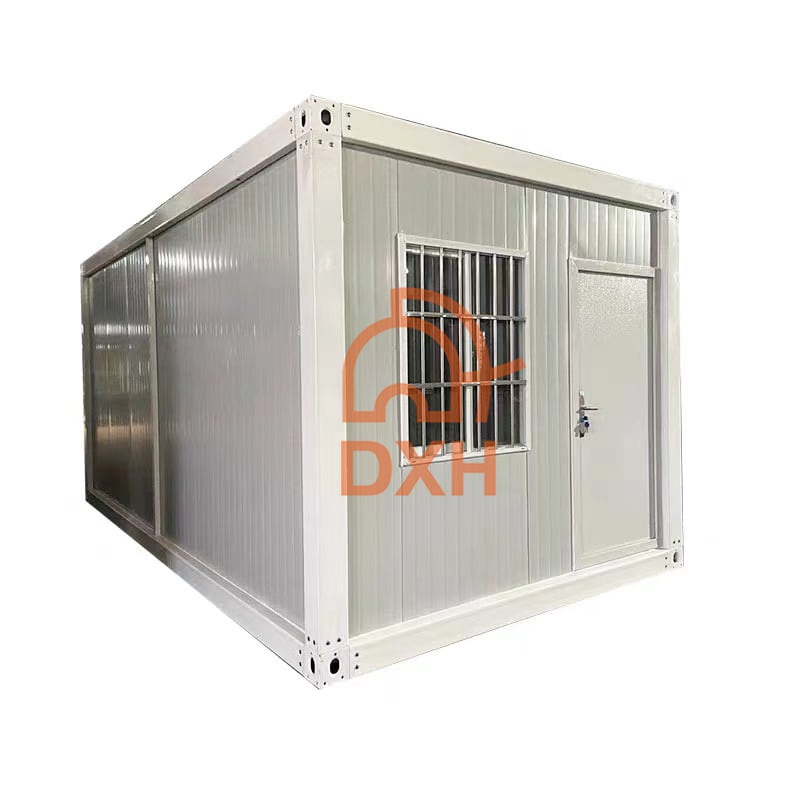
Our detachable container houses are efficient modular building solutions designed to meet today's rapidly changing living, business and work needs. This product combines the structural advantages of containers with modern assembly technology. Through standardized modules, the house is not only highly adaptable, but can also be built, disassembled and adjusted in a short time, providing customers with flexible and changeable space solutions.
Details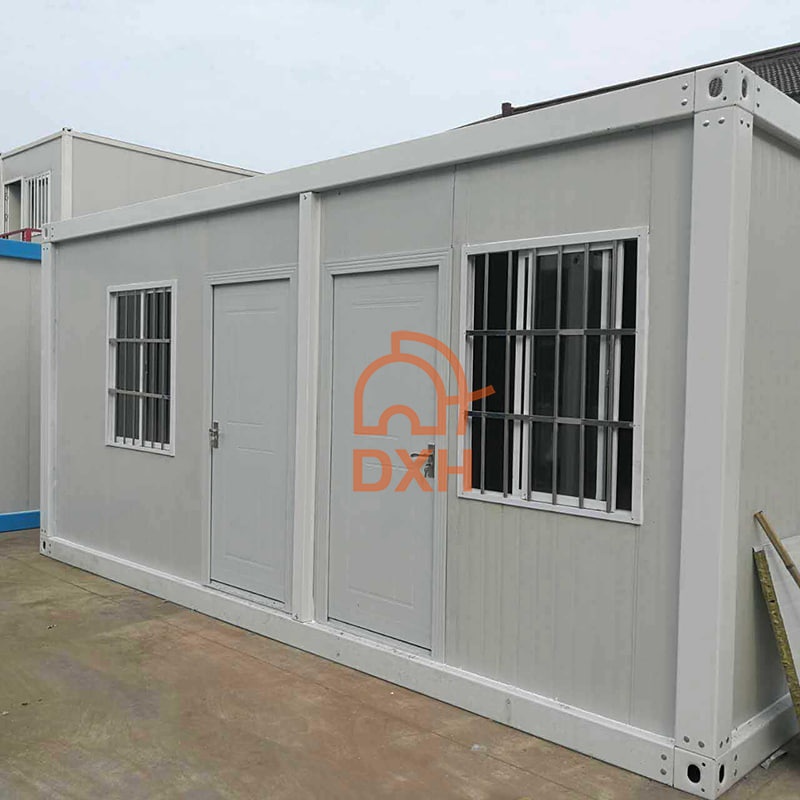
This China luxury multifunctional detachable container house combines high-end design with modular structure, providing a flexible, environmentally friendly and affordable space solution. It is suitable for a variety of uses such as temporary residences, offices, shops, etc., with the advantages of fast installation, strong durability, energy saving and environmental protection. Whether it is a construction site, remote area or sustainable project, it can provide a comfortable and convenient space experience.
Details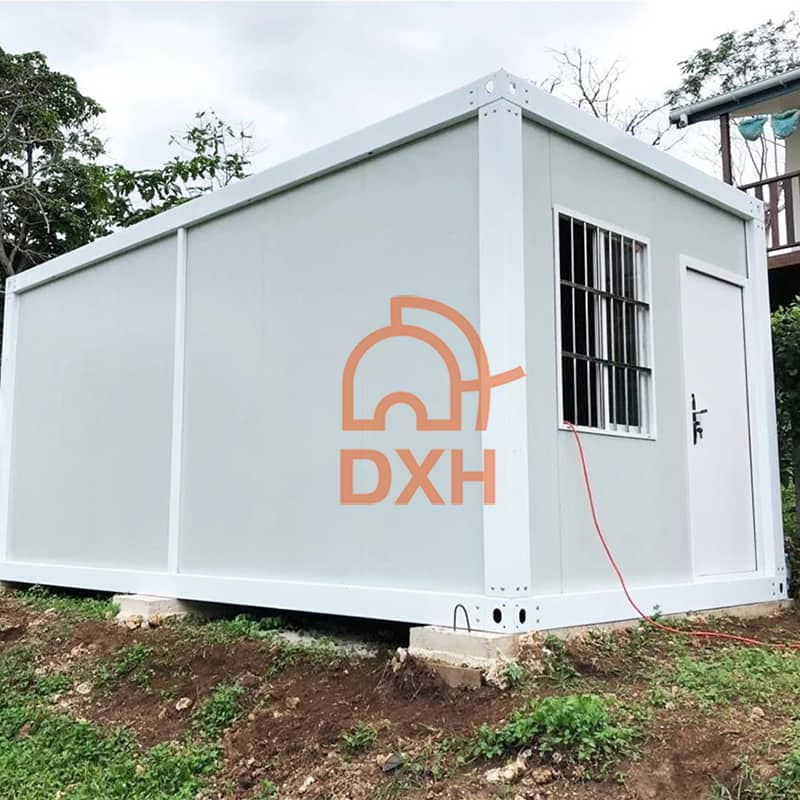
This 20-foot mobile and detachable container house has a comfortable bedroom and a fully functional bathroom. It is flexible in design and suitable for temporary residences, holiday cabins or construction site dormitories. The house has a sturdy structure, supports quick installation and disassembly, is easy to transport, and is suitable for use in various environments. The interior is simple and practical, providing a comfortable living experience, and is an efficient and economical space solution.
Details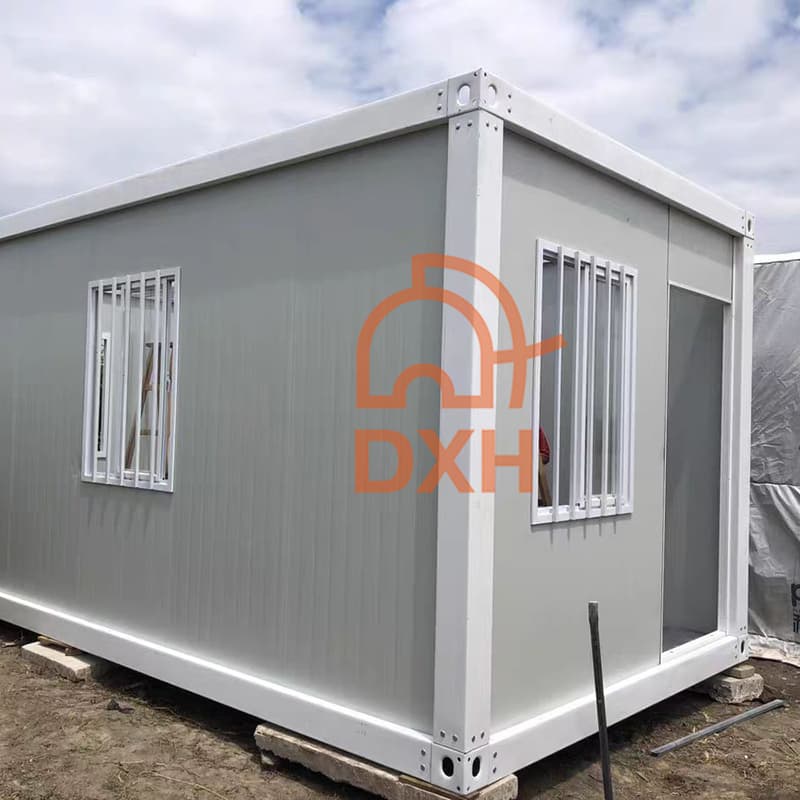
This small prefabricated detachable container house is designed for living. It has a compact structure and is easy to move and install. It is made of high-quality steel, is sturdy and durable, and has waterproof and fireproof functions, suitable for use in various environments. Whether it is used as a temporary residence, a holiday cabin, or an emergency house, this detachable container house can provide you with a comfortable and safe living space.
Details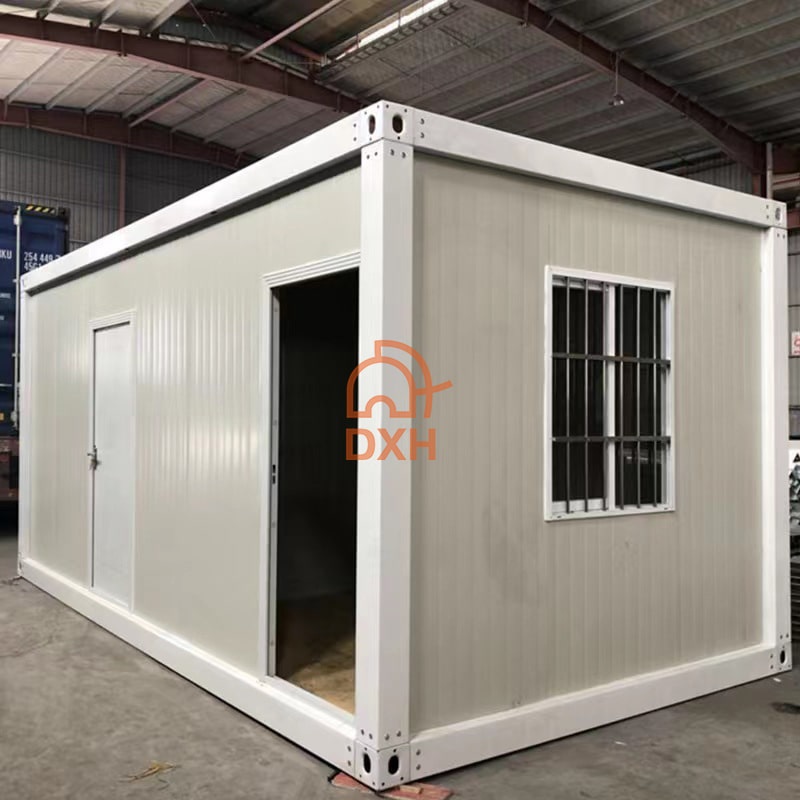
The detachable container house is an innovative modular building solution that uses high-strength steel and modern design, with the advantages of high efficiency, customizability and low cost. It provides flexible, comfortable and scalable space options for living, working, business and education, and is widely used in temporary residences, mobile offices, exhibition spaces, commercial retail and education and training facilities.
Details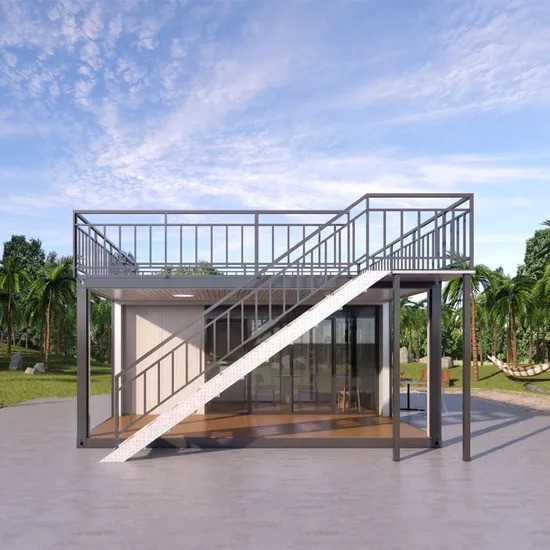
Transform any space into a practical, stylish, and cost-effective commercial unit with our modular, prefabricated container house. This flexibly designed, demountable structure is perfect for use as a café, office, or retail space. Made from high-quality materials, the tainer house is durable and easy to assemble, making it the perfect solution for a quick set-up or temporary location. The modular design allows for customization to meet your specific business needs, whether you are looking for a mobile office, a temporary store, or an innovative workspace. Experience the benefits of efficient, sustainable construction with our adaptable prefabricated container homes.
Details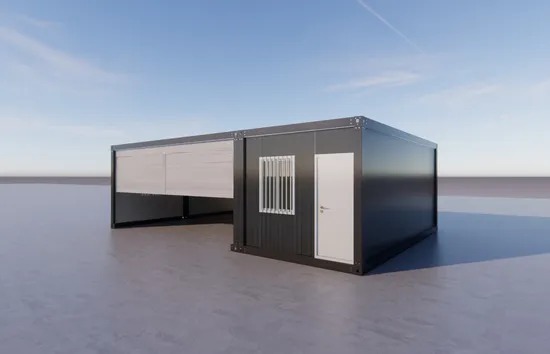
Discover the ideal combination of compact design and functionality with our customized modular small demountable container house. This prefabricated housing unit offers an efficient and flexible solution for various needs, ranging from residential living to portable office spaces. Emphasizing sustainability and space optimization, this modular container house is the perfect choice for modern living and mobile offices.
Details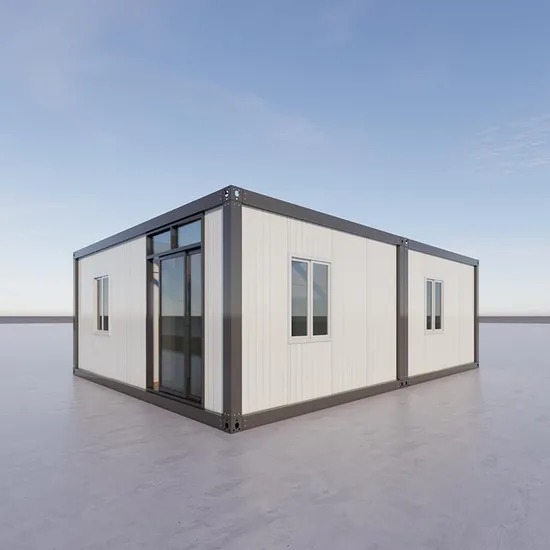
Experience the versatility and modern design of our customizable shipping container workshop. Perfect for both residential and commercial use, this demountable modular home offers a unique combination of compact living space and practical workspace. Experience the flexibility of modular living with this shipping container that comes with large glass windows, as well as the ability to customize the layout to suit your needs.
Details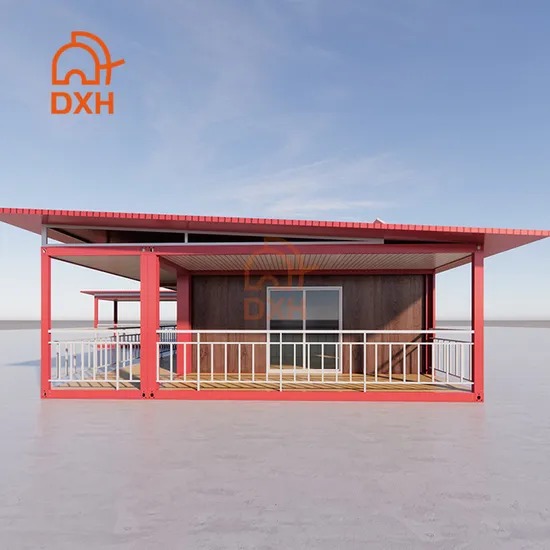
This demountable container house is designed with practicality and durability in mind and is perfect for construction workers' dormitories. The modular design allows for easy assembly and disassembly, providing a flexible, cost-effective option for quick installation. It also has the comfort and functionality for short-term needs.
Details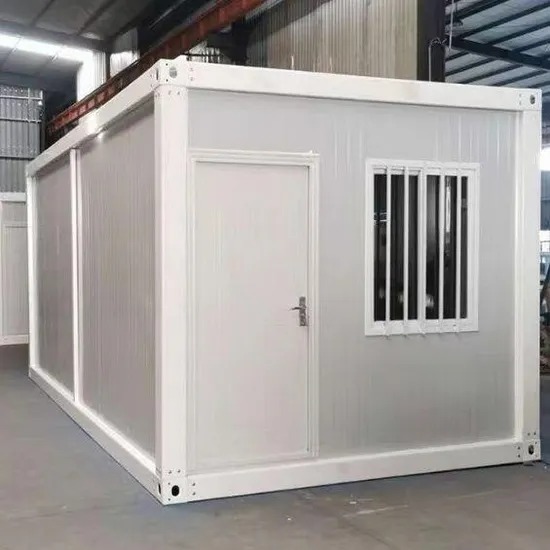
Our customizable detachable container house is designed for versatility and durability. The container is easy to assemble and disassemble, making it perfect for relocation or projects that require flexibility. You can customize the design and layout to meet your specific needs, whether you're looking for a portable office, home, or accommodation unit.
Details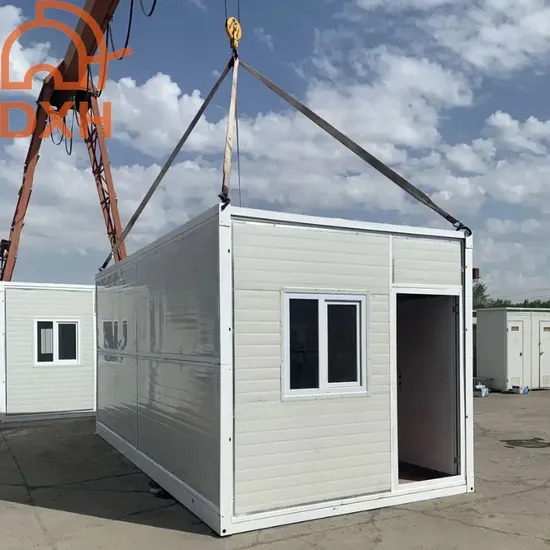
Transform your living or working space with our ISO-certified Sandwich Panel Prefab Homes. These durable and energy-efficient shipping container houses feature high-quality sandwich panels for superior insulation and thermal performance. Ideal for permanent homes, offices, or temporary accommodations, they offer a flexible and cost-effective solution. Their robust design ensures longevity, while the modular structure allows for easy assembly and relocation.
Details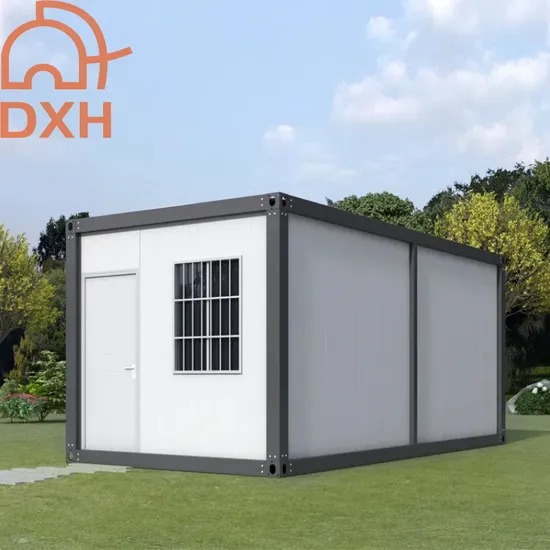
Experience affordable and flexible living with our 20ft detachable mobile home. Built with a strong steel structure, this modular container house is durable and perfect for residential use, temporary housing, or mobile offices. Its detachable design allows for quick setup and easy relocation, making it ideal for projects requiring flexibility.
Details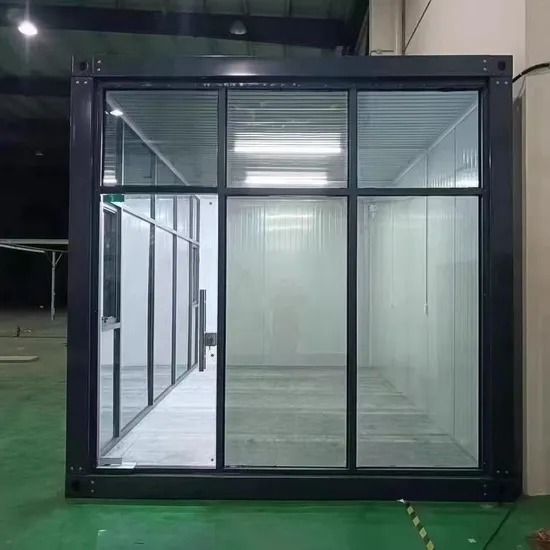
Our ISO-approved Detachable Prefab Container House offers a durable and flexible housing solution. Suitable for both temporary and permanent use, its modular design allows for easy assembly and disassembly, making it perfect for mobile offices, guest houses, or temporary accommodations. Built to withstand various environmental conditions, this customizable container home provides reliable comfort and can be easily relocated.
Details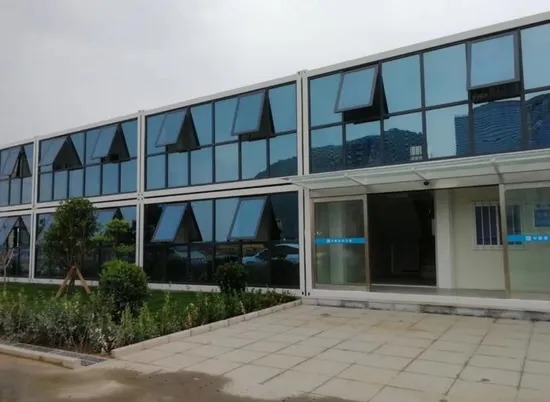
Our detachable dormitory container homes provide a versatile solution for any house living. With a modular design for easy assembly and relocation, they are perfect for both short-term and long-term use. Built from durable materials, these homes are customizable and suitable for various purposes, including residential and workspace needs. Enjoy a flexible and cost-effective housing option with our prefab container homes.
Details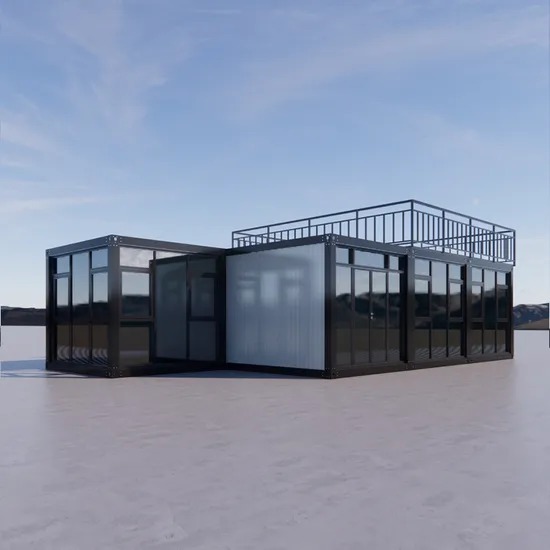
Upgrade your business with our Customized Prefabricated Office Container House, a flexible and cost-effective option for office, workshop, and storage needs. Fully customizable with insulation, electrical setups, and layout configurations, you can create the ideal workspace tailored to your requirements.
Details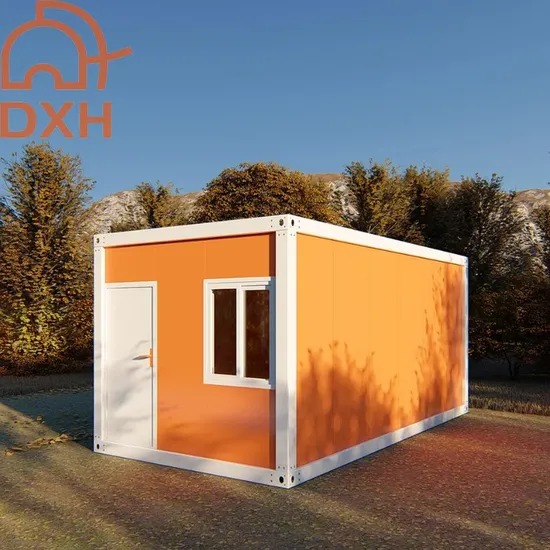
Our modular container homes offer a versatile and affordable housing solution for various needs, such as park homes, warehouses, and temporary accommodations. Their detachable and portable design allows for easy assembly and relocation, suitable for both short-term and long-term use.
Details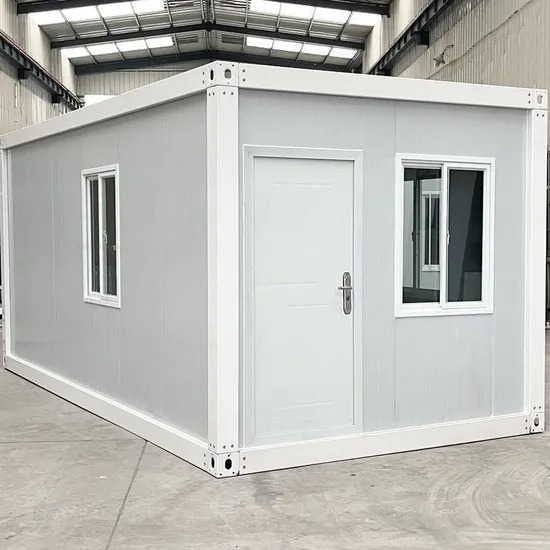
Experience modern living at its finest with our luxury modular detachable container homes. These shipping container homes are designed for both functionality and style, allowing for full customization and easy transport. Ideal for various applications—from personal residences to eco-friendly office spaces or temporary housing—our container homes provide a cost-effective and sustainable alternative to traditional construction methods.
Details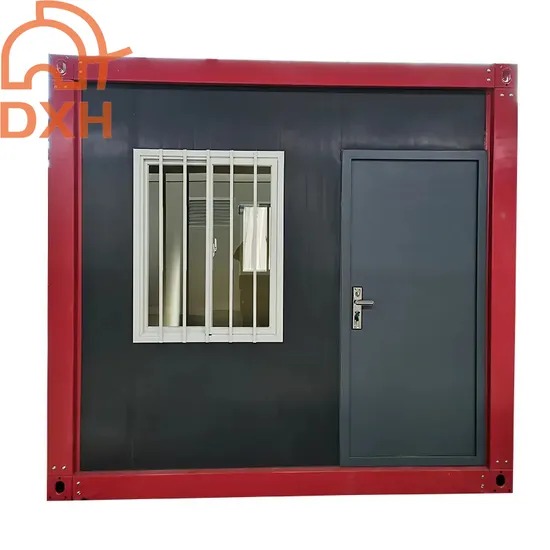
Elevate your temporary housing and office solutions with our portable temporary detachable container homes. Our modular homes can be tailored to your specific requirements with OEM options, allowing for custom designs and layouts to best suit your workspace or living area. Whether you're looking for a temporary office, dormitory, or living quarters, these durable container homes provide a cost-effective and functional solution built to last.
Details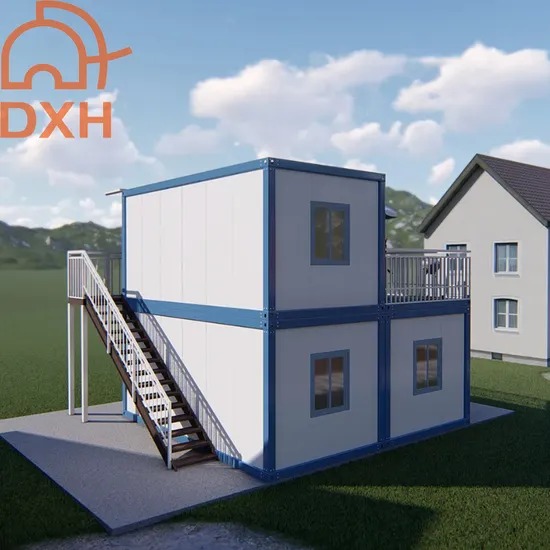
The DXH demountable tiny container house is designed to be flexible and durable. Made from high-quality plywood and ISO certified, this compact, environmentally friendly home provides a practical solution for residential or commercial space. Whether you're looking for affordable living space or a mobile workspace, this containerized home offers reliability, comfort, and functionality.
Details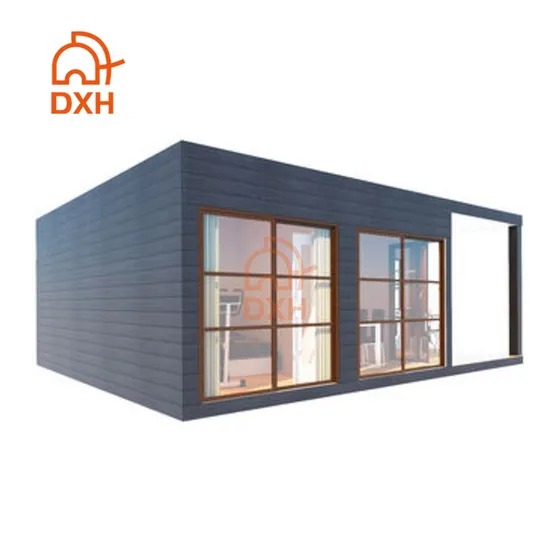
Discover the ultimate solution for flexible, cost-effective construction with our modular prefabricated container house. Perfect for hotels, offices, farmhouses, and more, this demountable container house combines high insulation with modern design to ensure comfortable living in any climate.
Details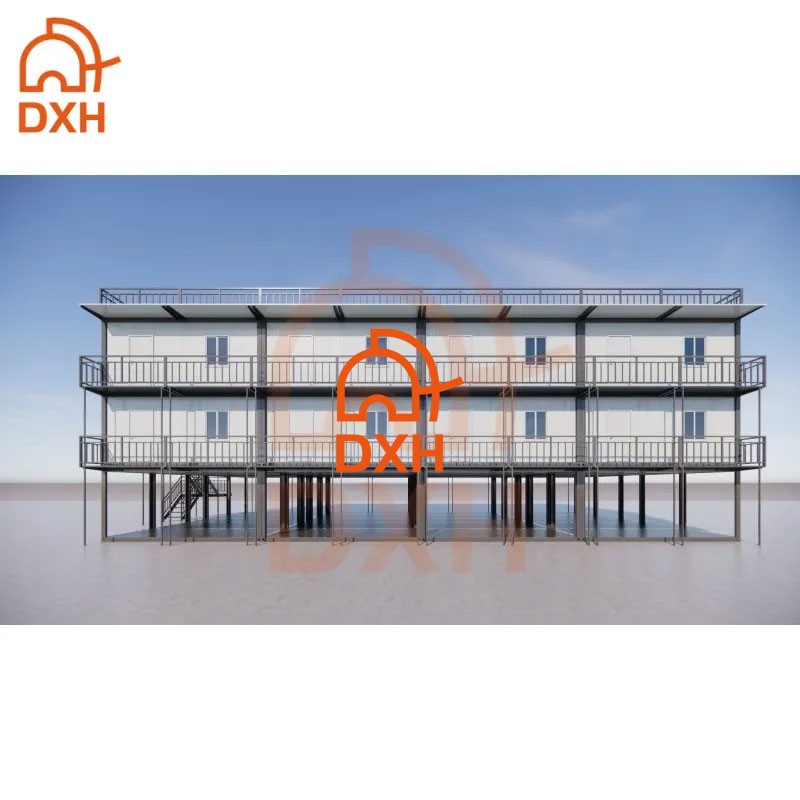
This detachable prefabricated container house is resilient and versatile, an ideal living or working solution in areas prone to extreme weather and earthquakes. It is made of high-quality steel and high-performance materials to ensure excellent stability under strong winds, earthquakes, and other environmental stresses.
Details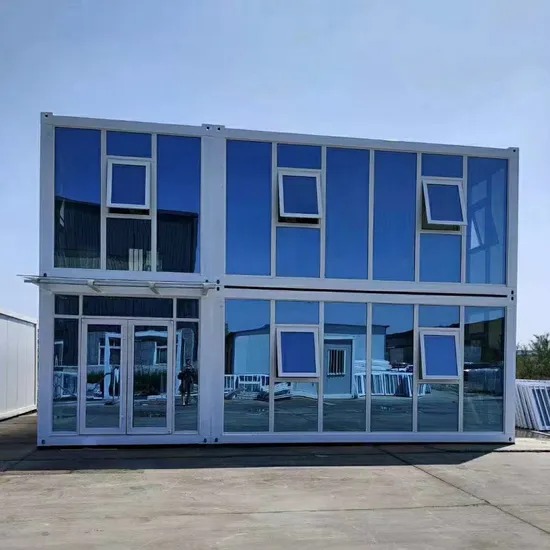
Discover the 20ft modern demountable container house, the perfect solution for a temporary office, on-site housing, or flexible living space. It is made of durable materials to ensure long-lasting performance and protection in a variety of environments.
Details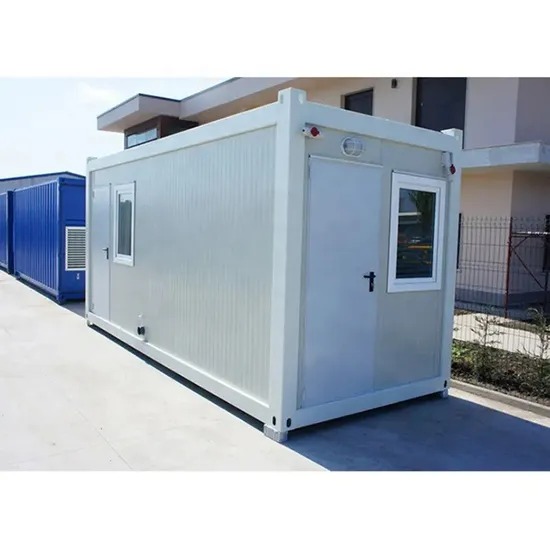
The DXH Mobile Modular Container Home is an innovative solution designed for temporary office space, dormitories, and flexible living arrangements. It is built with high-quality materials to provide a safe, secure, and comfortable environment for workers or residents in any environment.
Details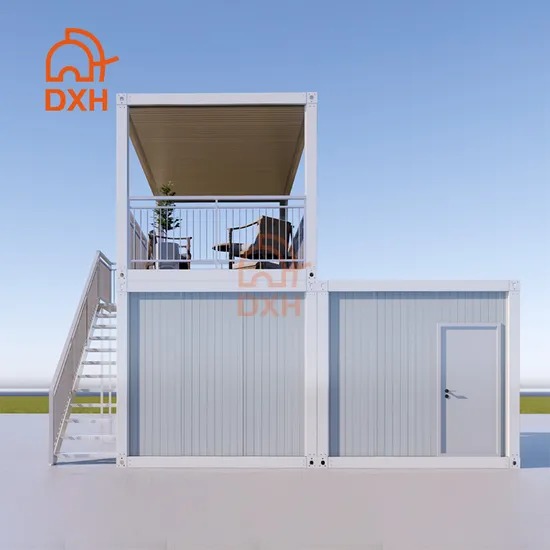
DXH flat-pack container homes are versatile, durable, and cost-effective prefabricated solutions perfect for housing, offices, or temporary construction. Available in 10ft, 15ft, and 20ft, these modular homes are designed to meet a variety of space and functional needs. Flat-pack design makes them easy to transport, assemble, and relocate.
Details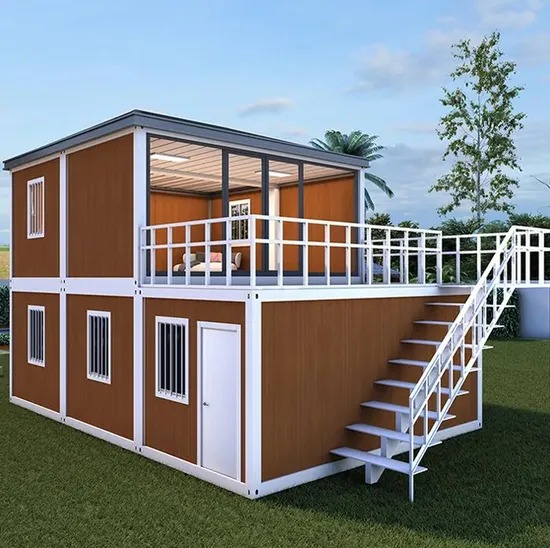
Available in a variety of sizes, these modular homes are designed to be built quickly and with minimal disruption. They are fully customizable, offering adaptable layouts to meet your specific needs. Containerized homes are constructed with quality materials to ensure durability, energy efficiency, and sustainability, making them a reliable choice for all types of environments, from urban settings to remote areas.
Details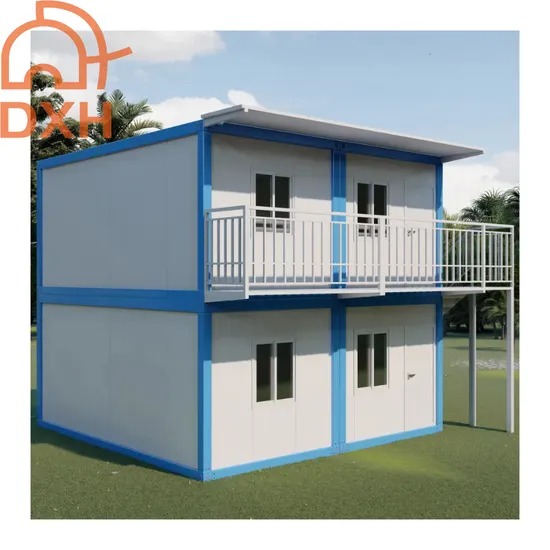
Unlock the full potential of modular living with the Dxh modular container house. Meticulously crafted and complemented by superior online technical guidance, this innovative container solution provides versatile and customizable living or office space to meet your changing needs.
Details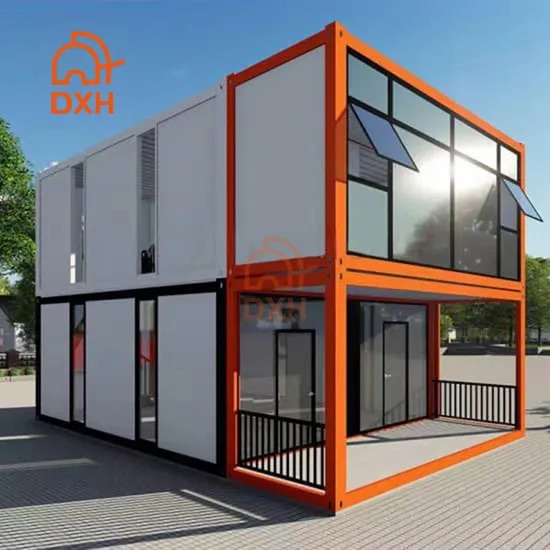
Our prefab container house features a standardized, factory-built design with a single container as the core unit. Use it standalone or combine multiple units horizontally and vertically for endless layout possibilities. With a modular approach, this wind-resistant and waterproof solution offers versatile structures and functions—perfect for offices, shops, farmhouses, or malls.
Details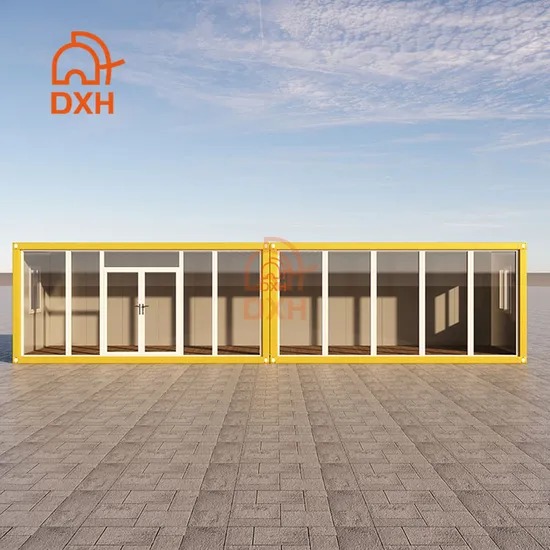
The detachable prefabricated container house is the perfect solution for those seeking a versatile, durable, and easily transportable space. Whether you are building an office, store, warehouse, or cozy farmhouse, this customizable container house can meet your unique needs. Its advanced earthquake-resistant structure provides additional safety in earthquake-prone areas, making it ideal for residential and commercial applications. The modular, demountable design makes it easy to assemble, move, and expand according to your requirements.
Details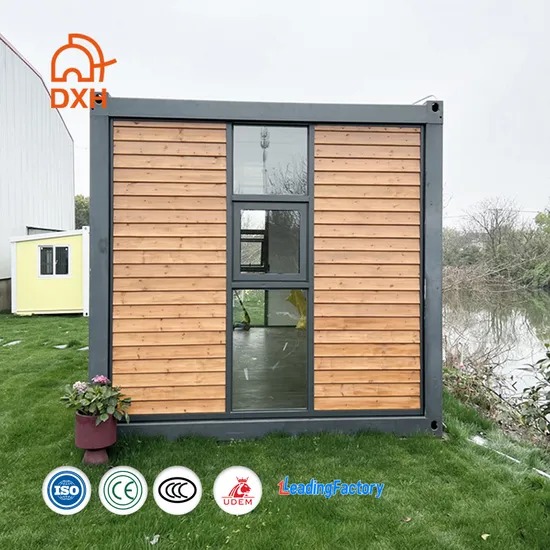
The prefabricated container buildings are designed for durability, flexibility, and safety. It is built with advanced earthquake- and wind-resistant technologies to ensure that your structure can withstand extreme environmental conditions, providing a safe and comfortable living or working space.
Details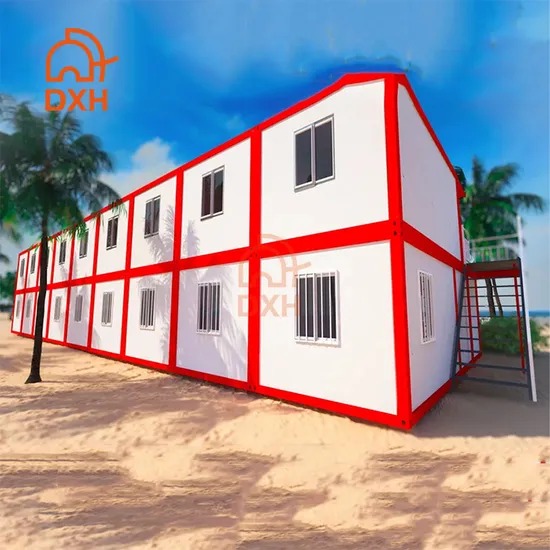
Elevate your living experience with our innovative 2-story container house, designed to combine style, functionality, and sustainability. Crafted from high-quality materials, the steel structure is built to last, ensuring strength in any environment.
Details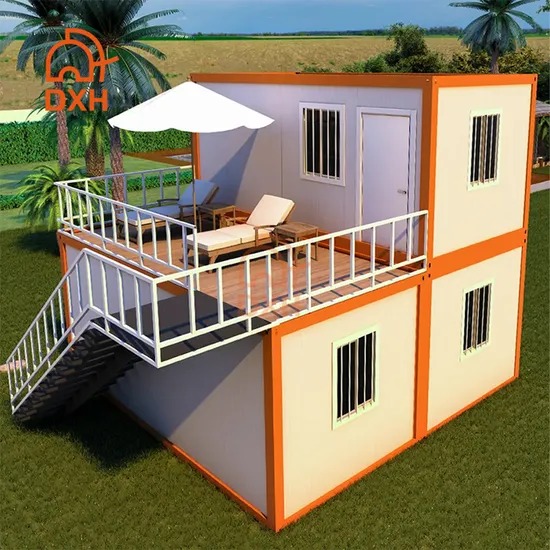
The design of prefabricated detachable containers highlights the advanced methods of modern construction, providing highly adaptable and efficient solutions for professional companies and individual needs. This modular house combines innovative design with practical functions, providing a faster alternative to traditional construction. Whether you need a temporary setup or a permanent structure, this modular house can be customized to perfectly fit your needs.
Details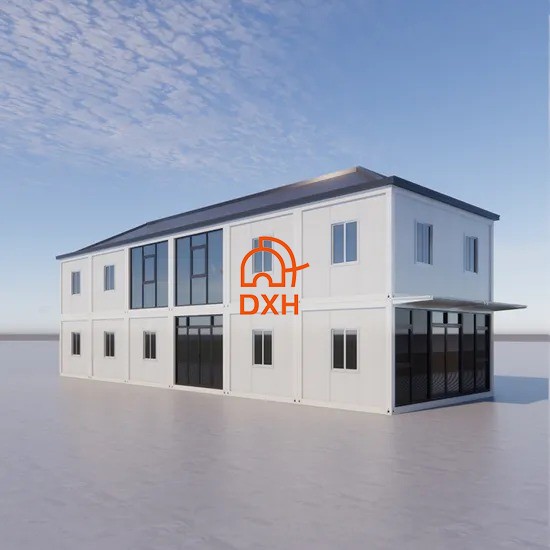
Explore the future of flexible building with our modular container homes. Perfect for warehouses, luxury villas, or modern apartments, our prefabricated solutions offer unrivaled versatility and efficiency.
Details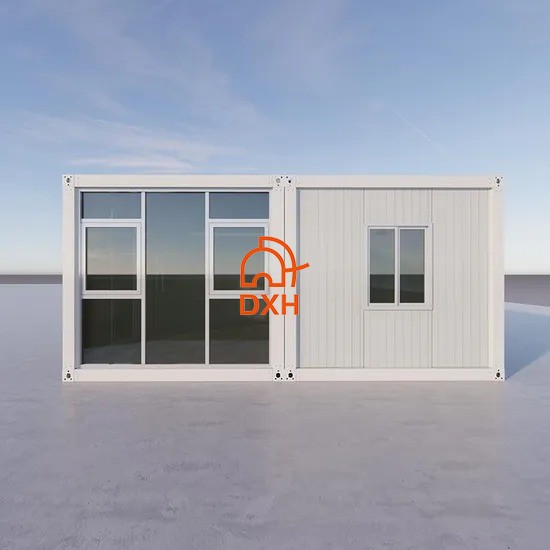
Explore the future of multifunctional living and working spaces with our modular homes. Designed by Suzhou Daxiang Container House, this innovative solution offers sustainable, efficient, and customizable options for a variety of needs. Whether you're looking for a stylish apartment, a practical office, or a hybrid space, this demountable glass container house offers exceptional value.
Details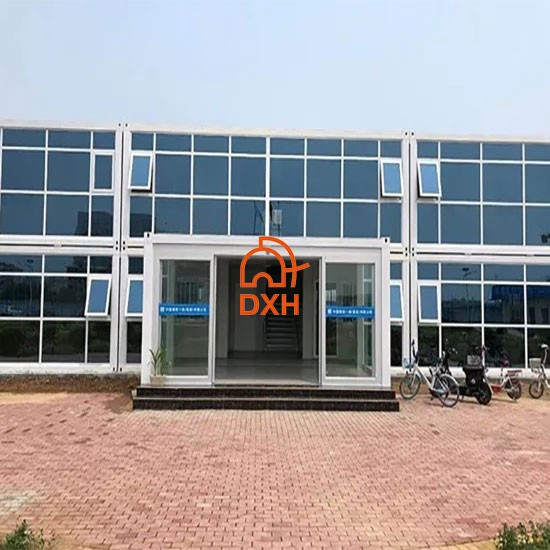
Discover the future of modern living with our prefab homes—quick-to-assemble, detachable container homes designed for versatility, durability, and style. Featuring high-quality tempered glass and a sturdy steel structure, this innovative prefab home combines functionality and beauty. Each of these assembly prefab container homes can be easily adapted to your needs, providing a sustainable and cost-effective housing solution.
Details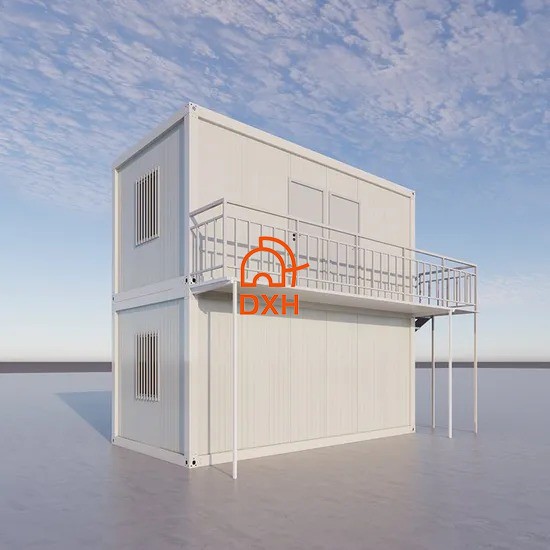
This prefab structure container house is flexible, modern, and cost-effective. Designed and manufactured by Suzhou Daxiang Container House Co., Ltd., these innovative structures combine durability, portability, and aesthetic appeal, making them ideal for a variety of uses. Whether you need a temporary dormitory or an office, our modular container houses can meet your needs.
Details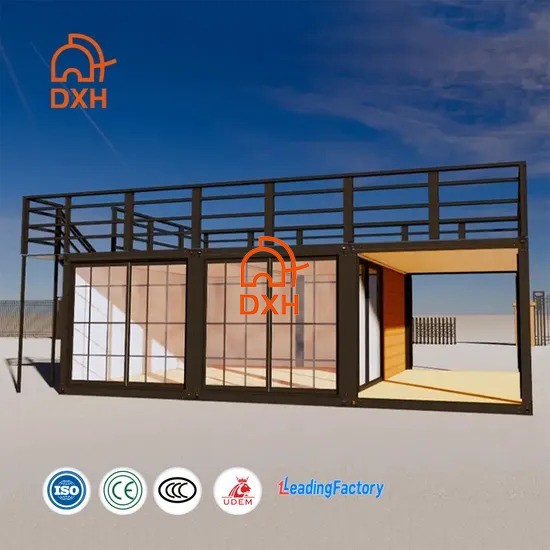
Our container house features a strong steel structure and sandwich panels that provide windproofing, heat insulation, and long-lasting durability. Whether you're looking for a temporary dormitory, a hospital, a modern villa, or a functional workspace, this modular container home can meet all your needs with ease. Its modular design allows for quick assembly and ensures resistance to rust and moisture, making it suitable for various environments and climates.
Details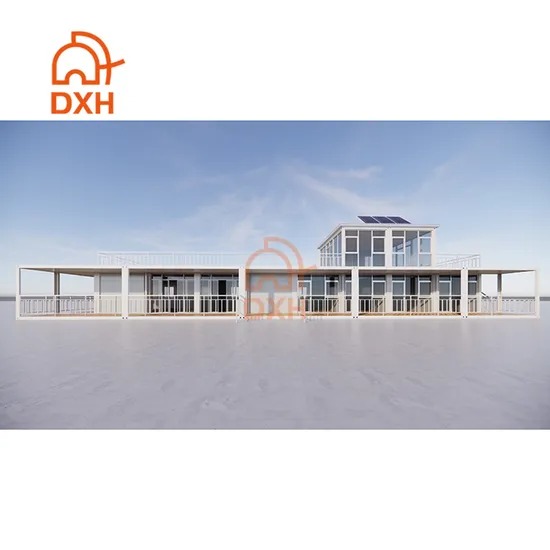
Introducing the DXH Container House—a modern, innovative, and cost-effective solution for a range of living and working needs. Manufactured by Suzhou Daxiang, this prefabricated container house boasts excellent insulation, rust-proof construction, and moisture resistance. It combines durability, environmental friendliness, and practicality, making it a sustainable alternative to traditional construction methods.
Details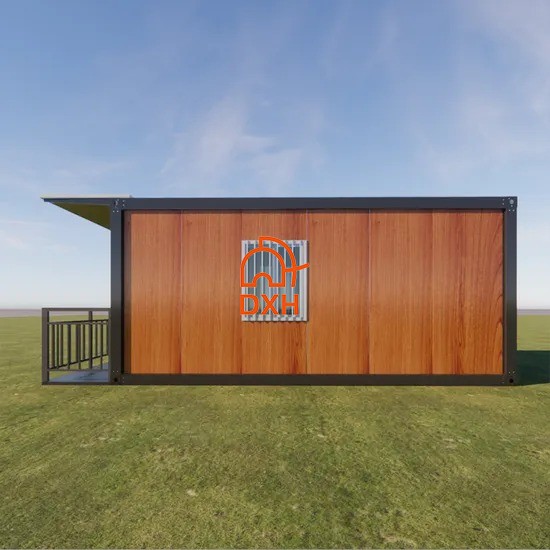
This temporary office prefab house shows unlimited versatility for dormitories, temporary offices, workshops, and even personal residences. This container home combines modern design with practical functionality, while also being a durable and cost-effective solution.
Details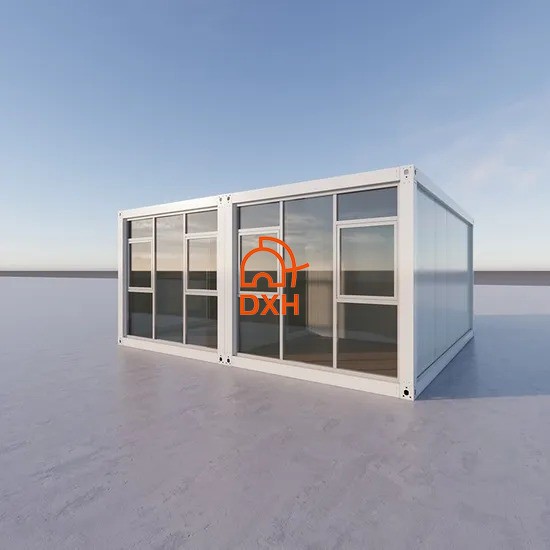
The product is a versatile prefabricated modular housing solution designed to meet a variety of needs. With a focus on durability, environmental friendliness, and rapid deployment, this demountable container house combines functionality with affordability, reflecting modern construction trends. Tailored through Original Design Manufacturing (ODM), it offers customizable options to meet specific customer requirements, making it ideal for applications in temporary and semi-permanent scenarios.
Details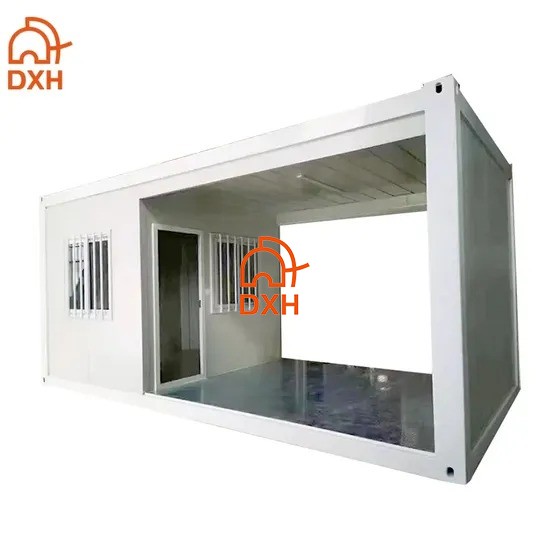
This prefab container house offers a versatile, modular, and durable solution for various applications, including malls, offices, stores, living spaces, classrooms, schools, and camps. Equipped with advanced earthquake-resistant technology, this structure ensures safety and stability in earthquake-prone areas. It features quick assembly, environmentally friendly construction, and customizable design options.
Details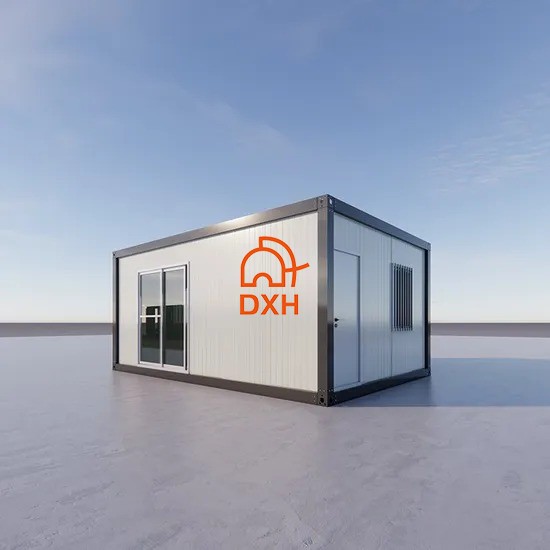
This is a set of modular prefab container homes designed for versatility, durability, and modern living. Made of high-quality materials, this tiny house provides an affordable, environmentally friendly, and customizable solution for homeowners, businesses, and other applications. Whether you need a comfortable home, a stylish office, or a practical studio, this prefab container home provides excellent value and performance.
Details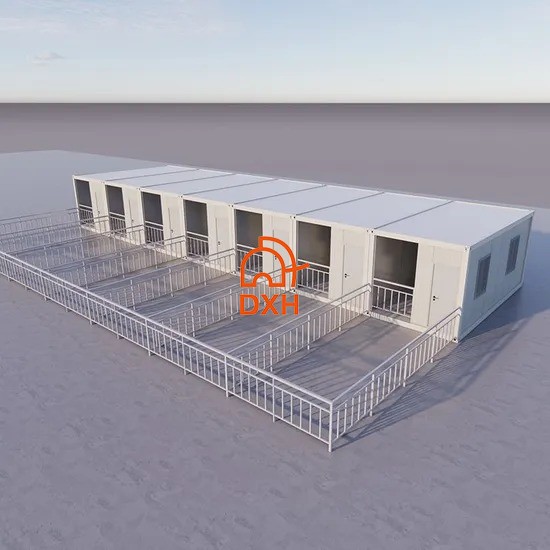
Suzhou Daxiang Container House Co., Ltd.'s detachable prefab warehouse container house is a versatile modular solution. This small prefabricated container house combines modern design with practical functions, providing a sustainable and cost-effective alternative to traditional construction.
Details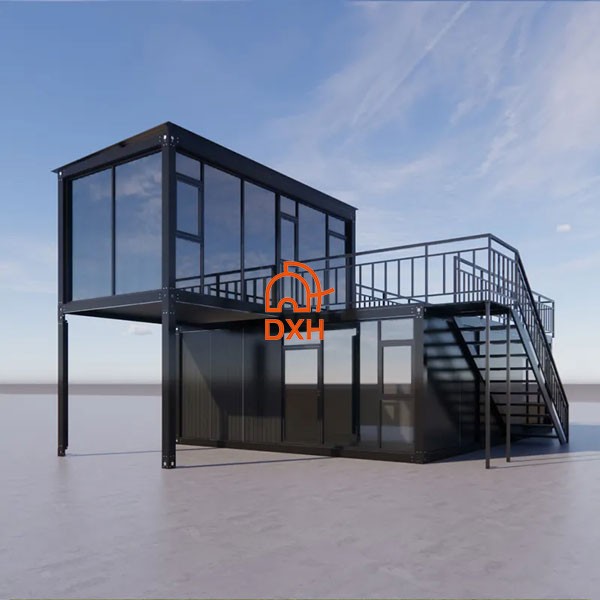
This prefabricated container apartment is designed with a focus on versatility and durability, presenting an effective solution for those seeking affordable housing options. With over a decade of experience in the industry, Suzhou Daxiang Container Company integrates functionality with contemporary design, making this product suitable for a range of purposes, including holiday villas, temporary housing, or permanent residences. Discover how our prefabricated containers can meet your specific needs in an efficient manner.
Details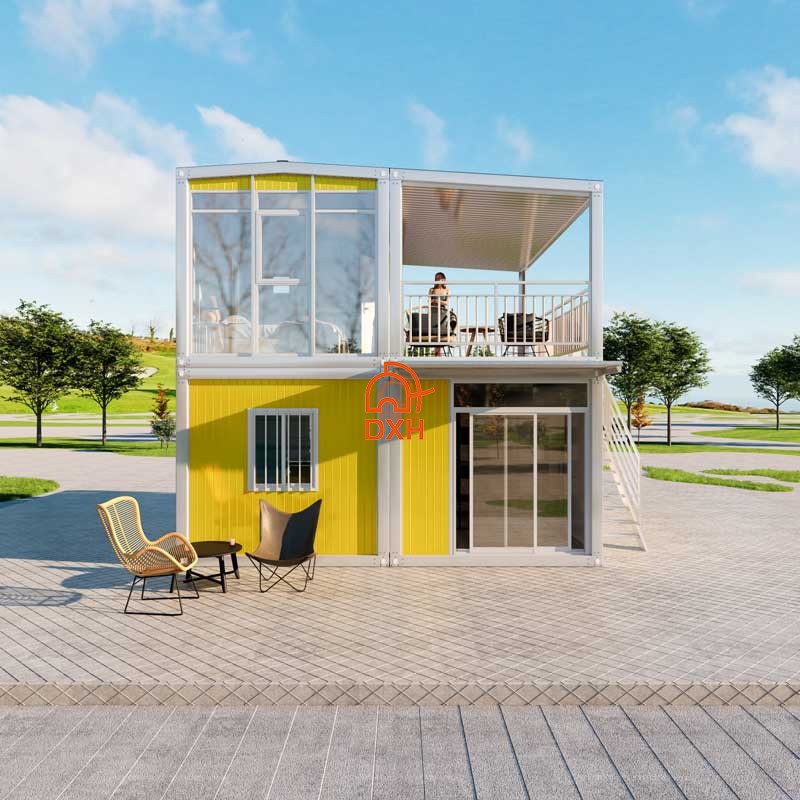
Experience the future of eco-friendly housing with our modular flatpack container home. Designed for ease of assembly and customization, this container-based dwelling offers a versatile and sustainable living solution. Whether you're looking for a residence, a vacation rental, a cabin, or an urban retreat, this tiny container home can adapt to your vision and lifestyle.
Details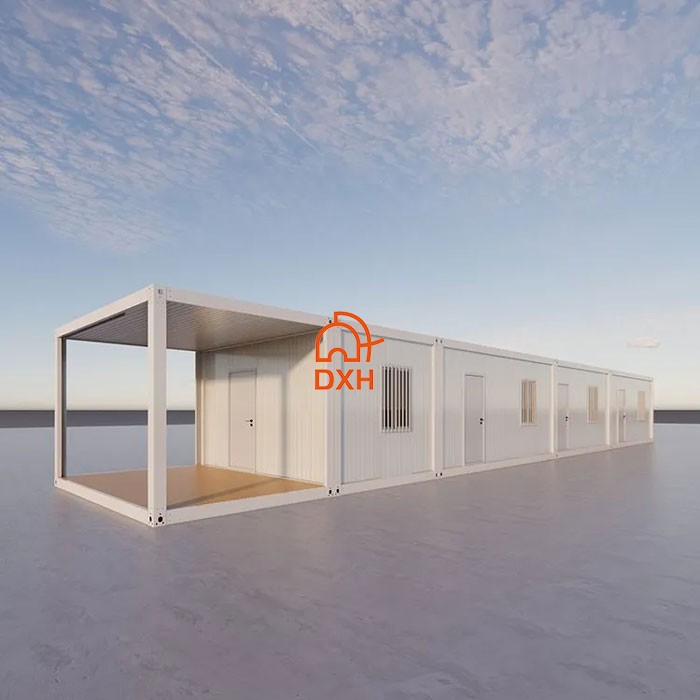
Our prefabricated container homes are designed to suit a variety of needs, from temporary dormitories and offices to permanent residences and factory workspaces. Constructed using high-quality materials, these structures offer exceptional durability and adaptability, ensuring they can withstand a variety of environmental conditions while providing a reliable, long-lasting solution to your housing or office needs.
Details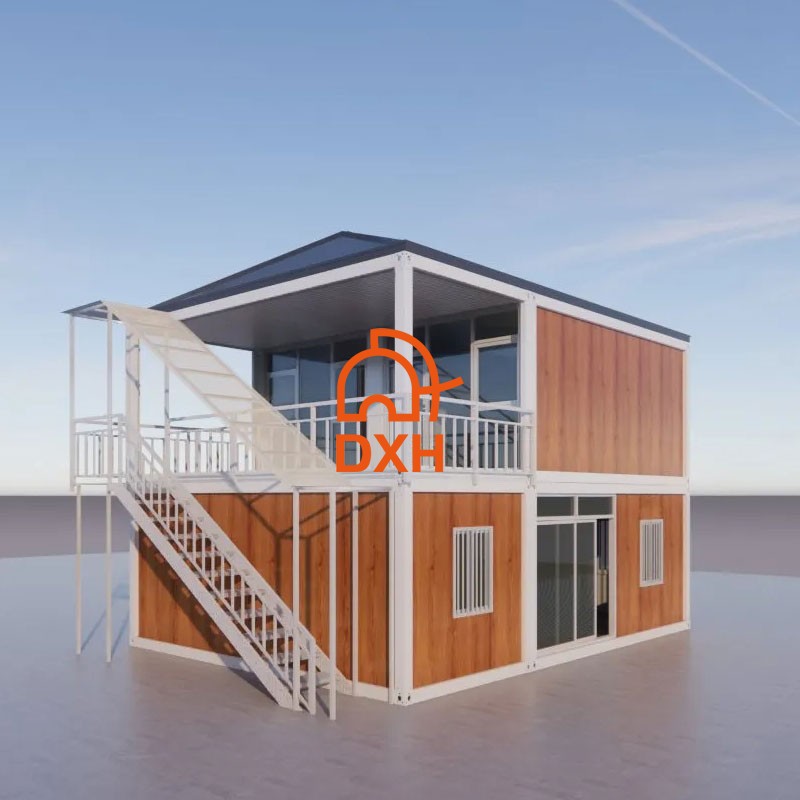
A 2-storey modular container living house is a modern, innovative housing solution. These containers are constructed by stacking and arranging containers vertically to create a two-level structure, offering a compact yet functional living space.
Details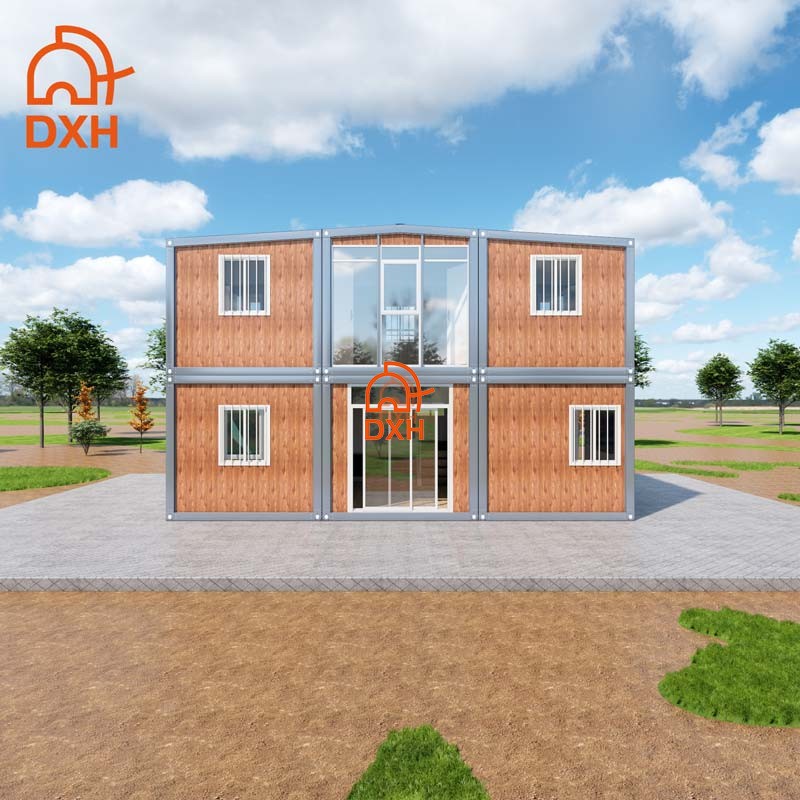
Your space solution is taken to the next level with flat-pack container buildings that ensure versatility, durability, and rapid deployment. Our DXH House container units can be used for multiple applications, fronted by residential housing, commercial offices, and even temporary accommodation, all adding up to a sustainable and economical alternative to the conventional building process.
Details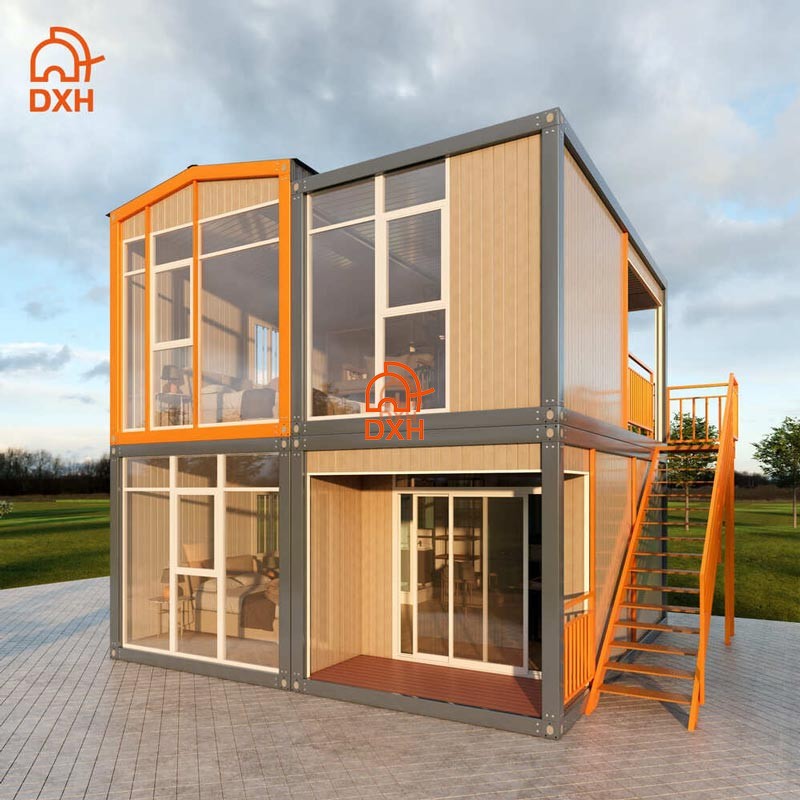
DXH House Modular Container Homes and Offices offer an innovative solution for anyone seeking a modern, durable, and rapidly deployable space. Whether your need is residential, commercial, or something unique, these versatile units provide the foundation for your vision.
Details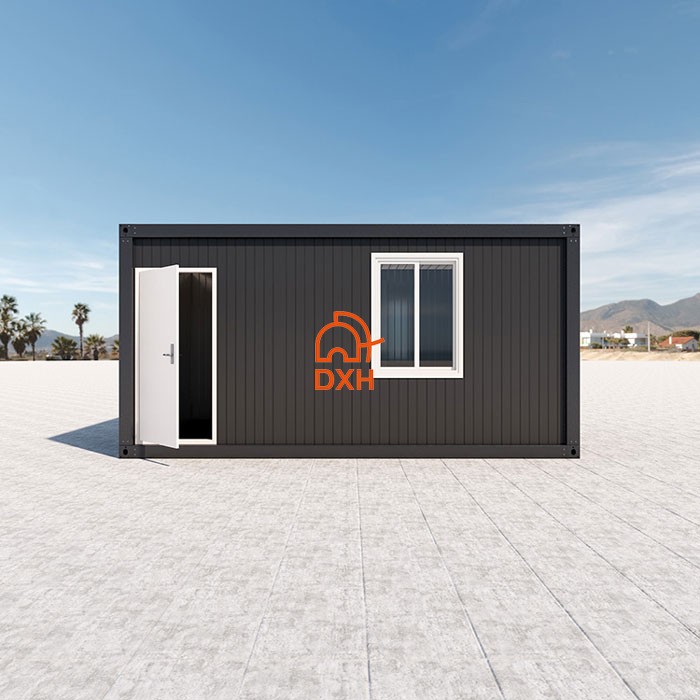
Expand your office space with our portable modular container office. Designed to provide flexibility, durability, and efficiency, it can meet the temporary needs of any project or office space. Whether you need a mobile office, temporary residence, or storage solution, this container unit can meet all your needs compactly and securely.
Details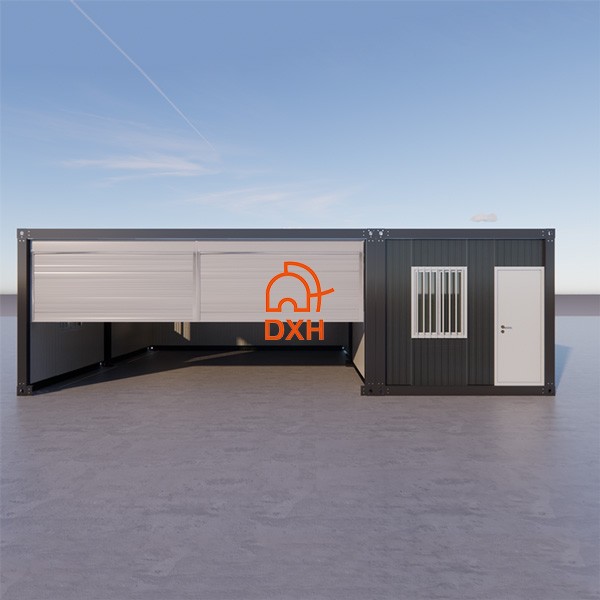
The DXH House container garage is your ultimate storage solution, offering both security and durability. Ideal for car enthusiasts, homeowners, and small business owners, this innovative steel structure serves as a sturdy alternative to traditional garages. It perfectly blends practicality and modern design for those seeking a "container garage" or "container garage for cars."
Details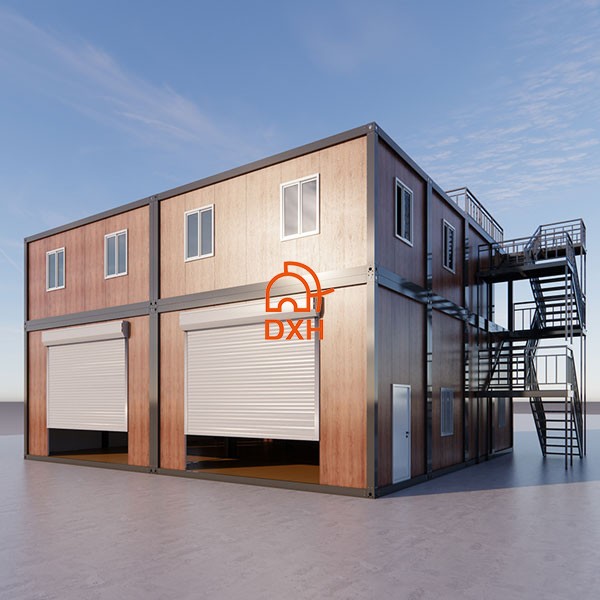
If you are looking for a container house that includes a garage, this flat pack container house is an ideal option. Its two-story design effectively satisfied both living space and parking needs. This innovative structure combines durability with convenience and aesthetic appeal, making it a suitable choice for various applications.
Details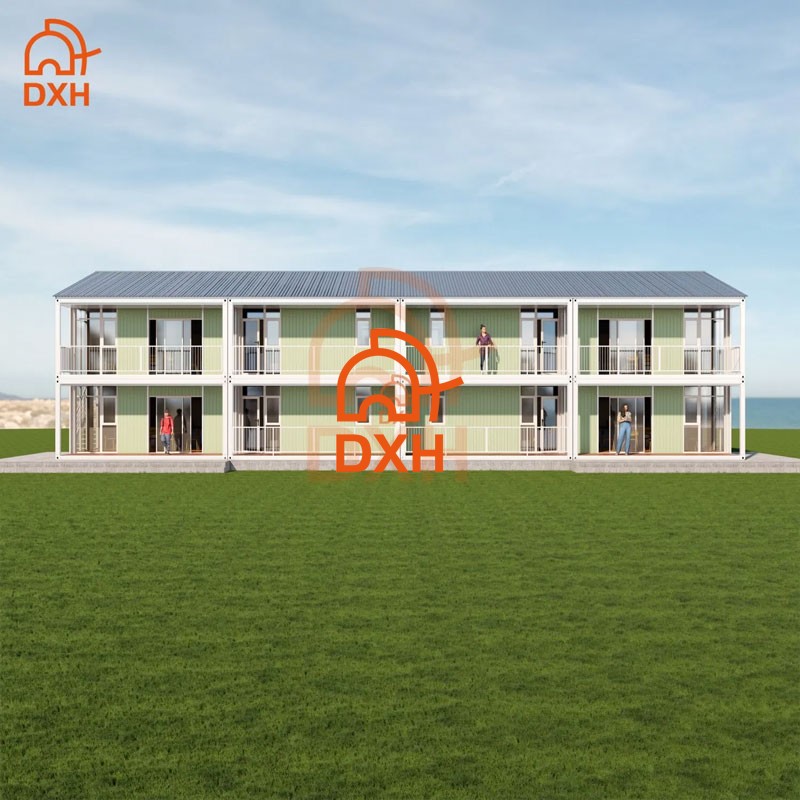
These modular buildings are designed to be flexible and can be quickly deployed, offering a high-quality, durable, and comfortable learning environment. They are ideal for areas with education shortages or natural disasters. Whether you need multi-purpose classrooms or a teacher's office space, our customizable container structures provide smart and scalable solutions for the modern education landscape.
Details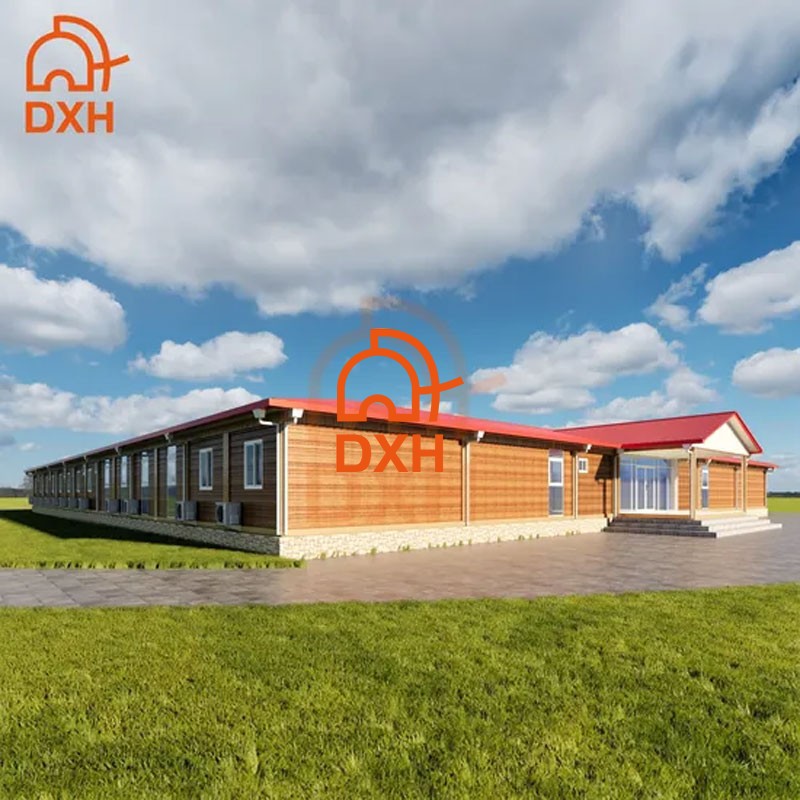
Discover the solution of container classrooms that rebuilds the landscape of education. Perfectly suited for remote regions and temporary educational needs where resources may be scarce, these classrooms can be quickly constructed and customized to meet specific requirements.
Details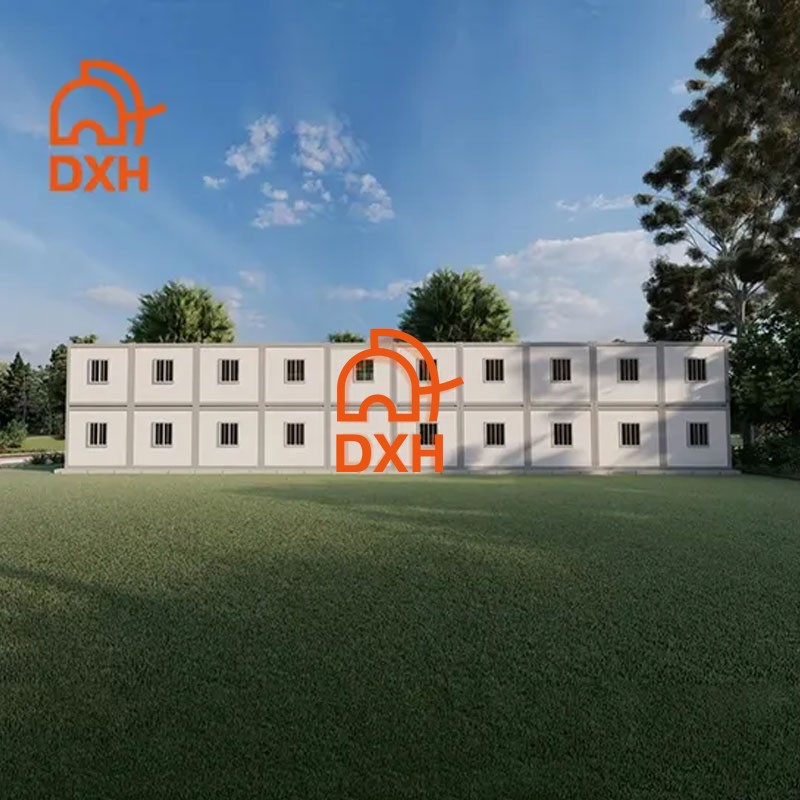
Container Schools are portable classrooms built from durable containers. They offer a flexible and sustainable solution that is ideal for schools, temporary learning spaces, and community education programs. Whether you are expanding your campus, managing temporary space needs, or establishing a new education center, our modular solutions will exceed your expectations.
Details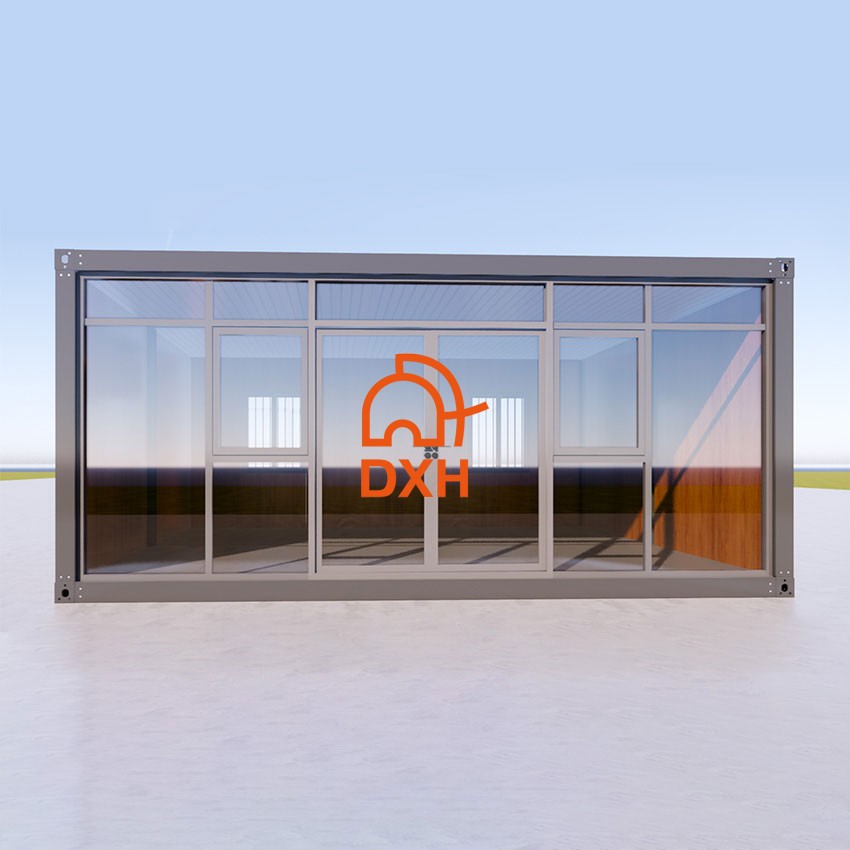
Flexible modular container office spaces offer adaptable, cost-effective solutions for various industries. Made from repurposed shipping containers, these portable, prefabricated structures can be customized in size and interior layout to meet specific office needs, from open-plan setups to partitioned spaces. Their portability and scalability make them easy to relocate and expand, making them ideal for temporary or permanent office use, especially when traditional construction isn't feasible.
Details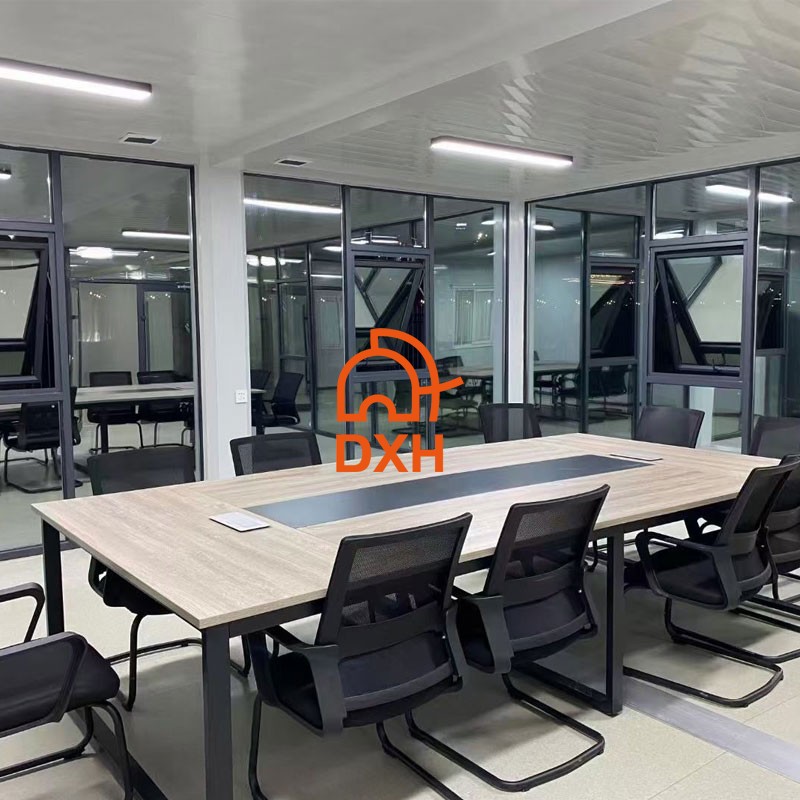
Are you searching for an affordable office space? The DXH House 20ft Modular Container Office transforms a standard container into a functional and stylish workspace. Perfect for startups, remote teams, or home offices, this container structure is quick to install, flexible, and portable, all without the high costs associated with traditional construction.
Details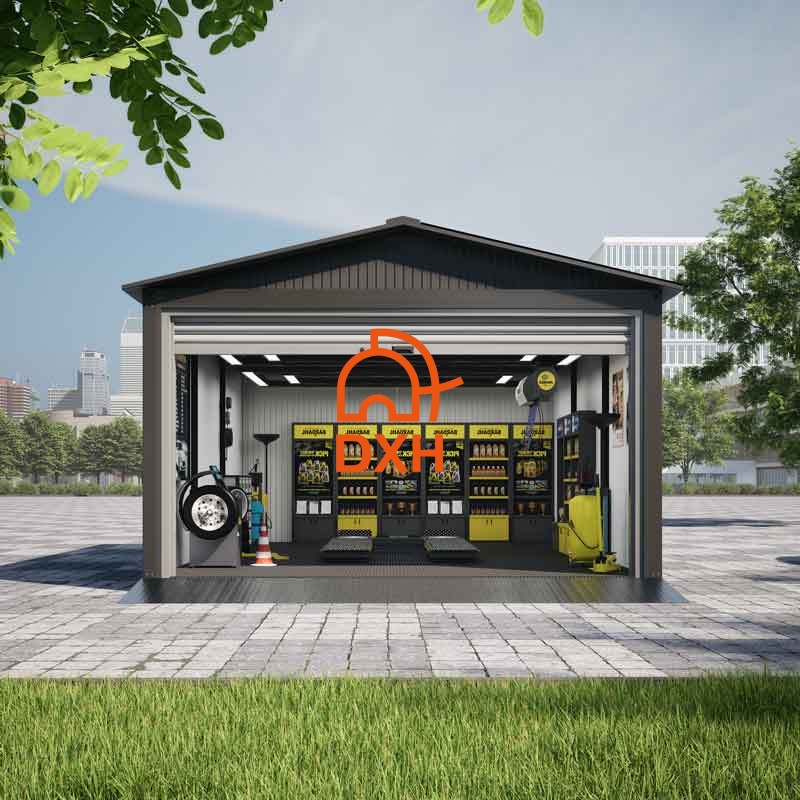
Are you looking for storage for your vehicles, tools, or equipment, but can't decide on a permanent structure? DXH House's Flat Pack Storage Garage is the cost-effective, flexible solution you've been looking for. This flat pack container garage solution combines durability and portability. Easily erected on nearly any level surface with basic tools in just a few hours, it's the ideal garage solution for homeowners, auto repair shops, or construction workers. Its portability also makes it easy to relocate to a new location without any hassle.
Details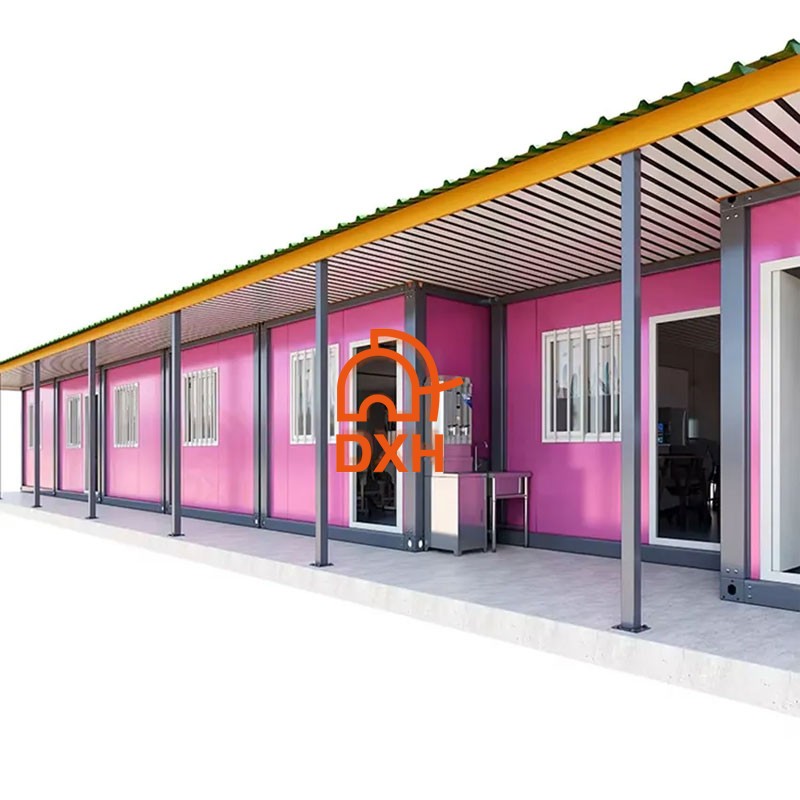
DXH House's flat pack container school buildings provide ready-to-use learning and office spaces for students and educators. Our prefabricated container structures eliminate the lengthy construction cycles and site disruptions associated with traditional buildings. DXH House offers two standard container house sizes: 20-foot or 40-foot, and we also offer customizable container layouts. Our service commitment is to provide you with a fast-deployed, durable, and high-quality modular container school building.
Details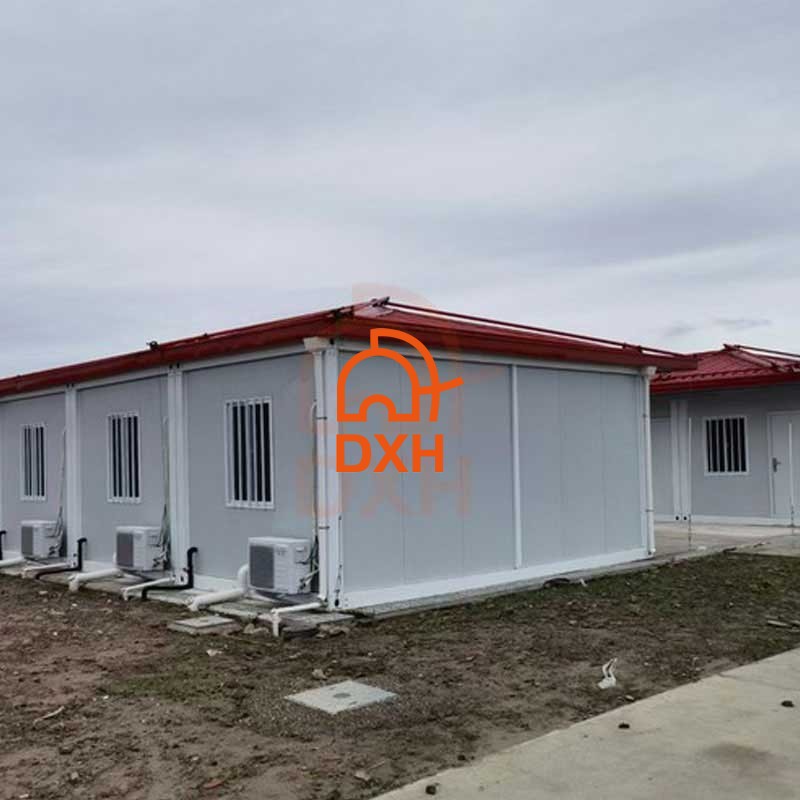
Modular hospital container buildings offer a fast and sustainable solution. DXH House's modular container hospitals are designed for rapid deployment for emergencies, telemedicine, and disaster relief. We offer not only standard 20ft and 40ft container sizes, but also provide customized solutions to meet the specific needs of the healthcare industry.
Details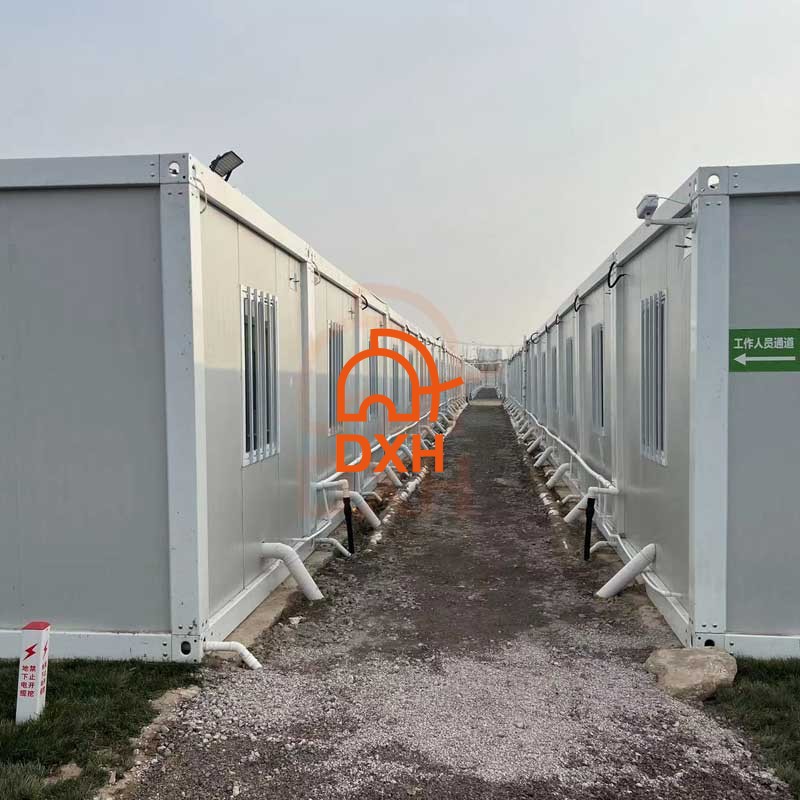
DXH House's portable modular container hospital provides a reliable alternative to emergency medical facilities. This containerized medical facility can provide comprehensive care in emergencies, remote locations, or for clinic expansion. DXH House is constructed using ISO-compliant containers, ensuring the durability and mobility of both the mobile hospital unit and the containerized medical facility.
Details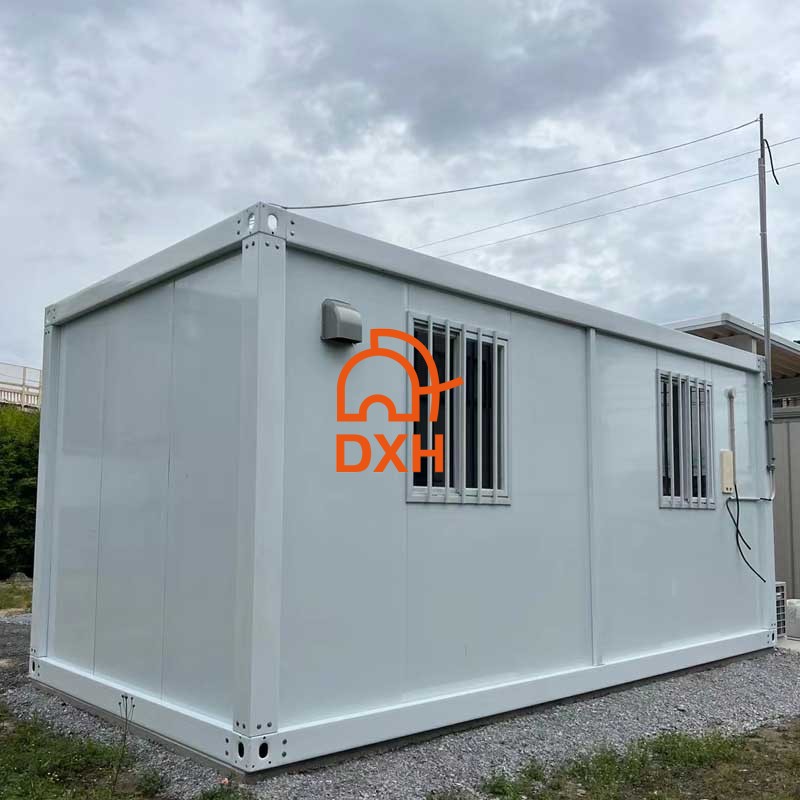
The DXH House Modular Container Medical Clinic transforms containers into fully equipped medical facilities. Deploy rapid response units in remote areas, disaster zones, or emergencies. DXH House engineers these clinics for efficiency, durability, and scalability. Each unit that arrives can be ready for immediate use, helping you complete with medical-grade infrastructure.
Details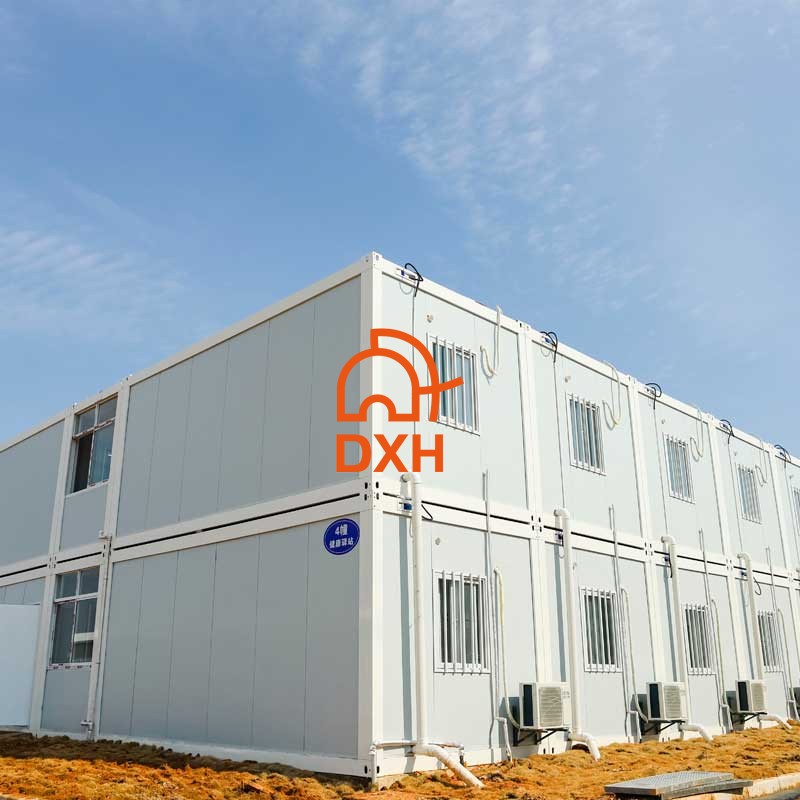
The DXH House prefab container hospital building can meet the urgent needs of modern healthcare facilities. These modular hospital units transform standard containers into fully equipped medical facilities. Designed for rapid assembly and scalability, DXH House is ideal for emergency response, remote clinics, and hospital capacity expansion.
Details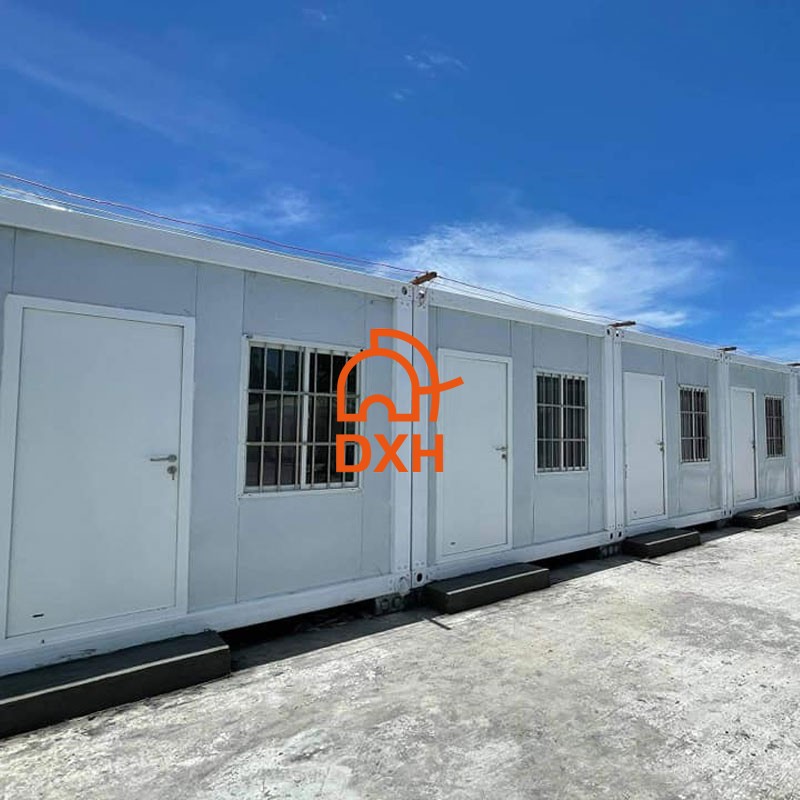
Prefab medical clinic containers are a highly efficient solution for rapidly deploying medical facilities, meeting the needs of both urban and rural healthcare services. This modular medical container provides a sterile, fully functional medical environment wherever needed, effectively meeting emergency medical infrastructure requirements.
Details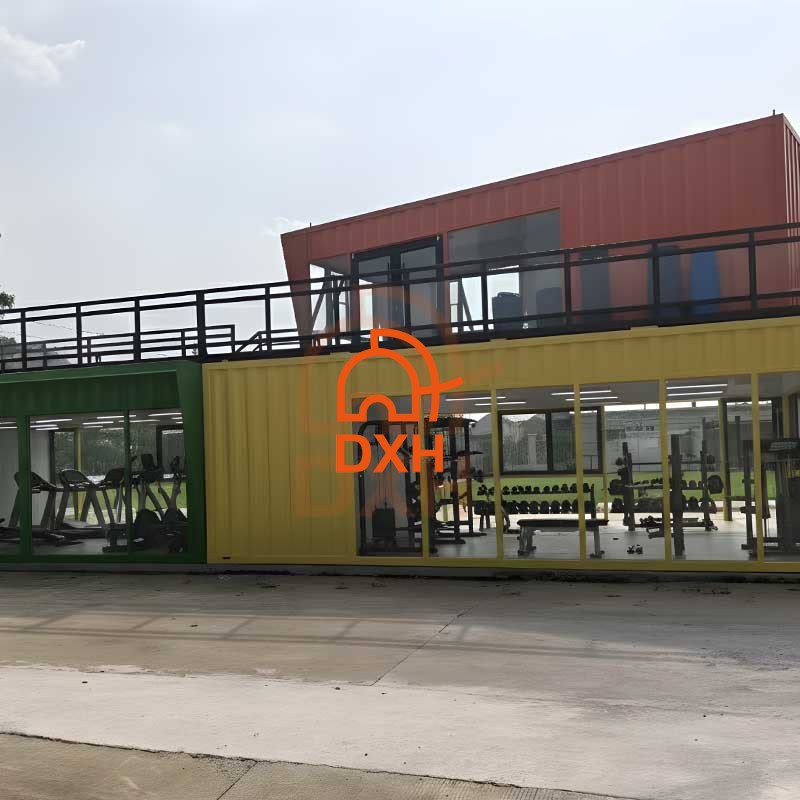
Container Gym and Fitness Studios are the solution for portable, customizable, and durable workout spaces created from containers. Whether you're looking to build a home gym, community fitness center, or mobile training facility, DXH House's container gym for sale offers versatility and powerful functionality.
Details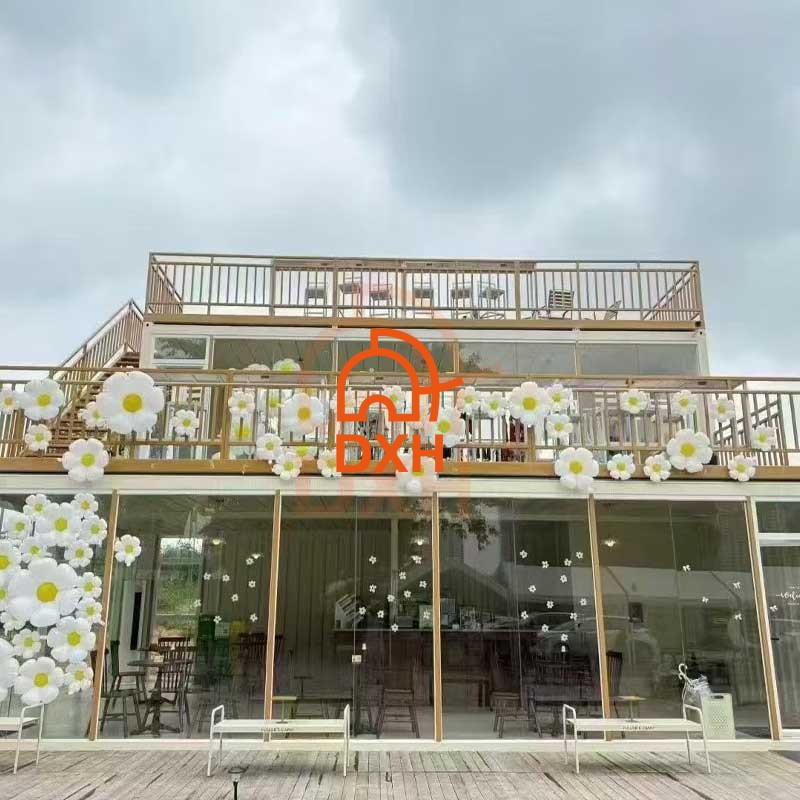
Container restaurants are dining establishments constructed using containers. These containers, typically 20 or 40 feet long, are repurposed to create fully functional, stylish, and sustainable restaurant spaces. This modular restaurant design approach offers numerous advantages, including cost savings, reduced construction time, and environmental sustainability.
Details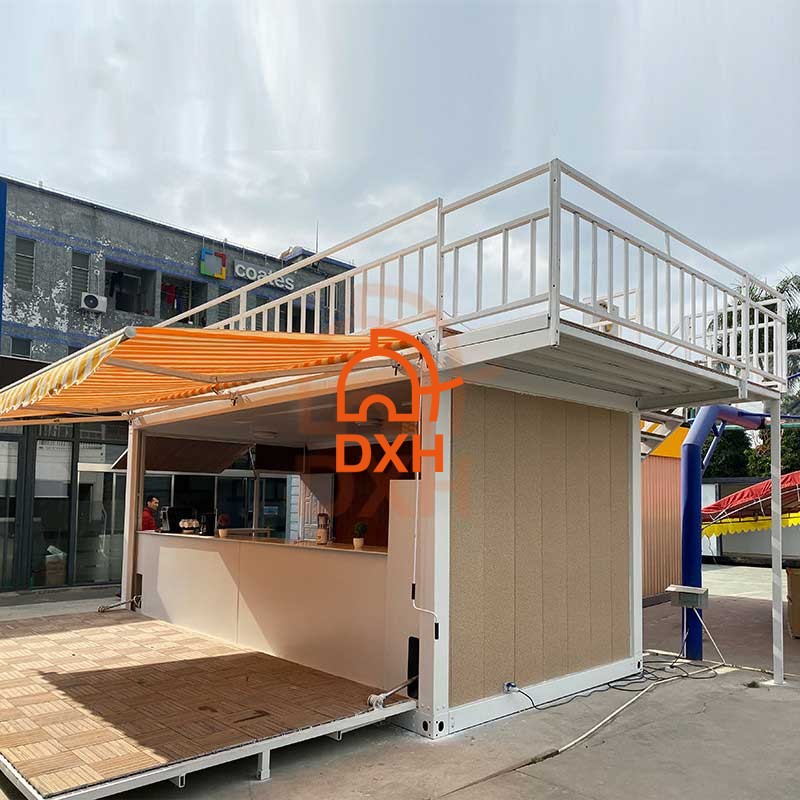
The Container Pop-Up Bar Shop transforms durable, high-quality containers into fully functional retail spaces. Perfect for entrepreneurs looking to start a pop-up bar, mobile coffee shop, or event beverage station, this innovative container bar for sale combines durability, mobility, and style.
Details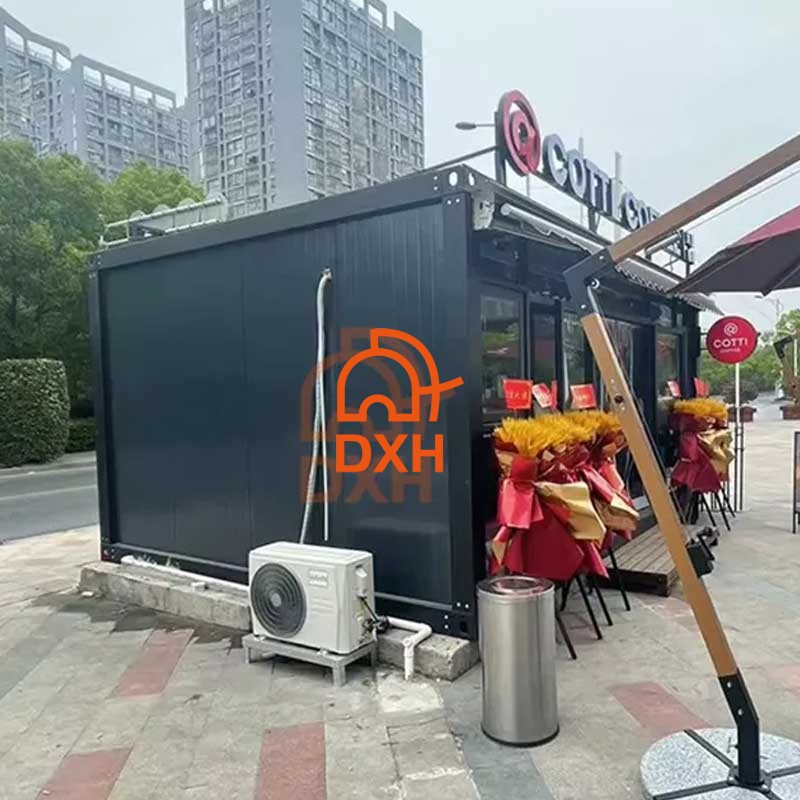
Container cafe shops converted from containers offer a modern, flexible, and cost-effective solution for food and beverage businesses. These mobile container cafes can serve as pop-up cafe shops or permanent coffee shops. These modular structures perfectly combine modern design with practicality, offering a stylish and environmentally friendly alternative to traditional cafes.
Details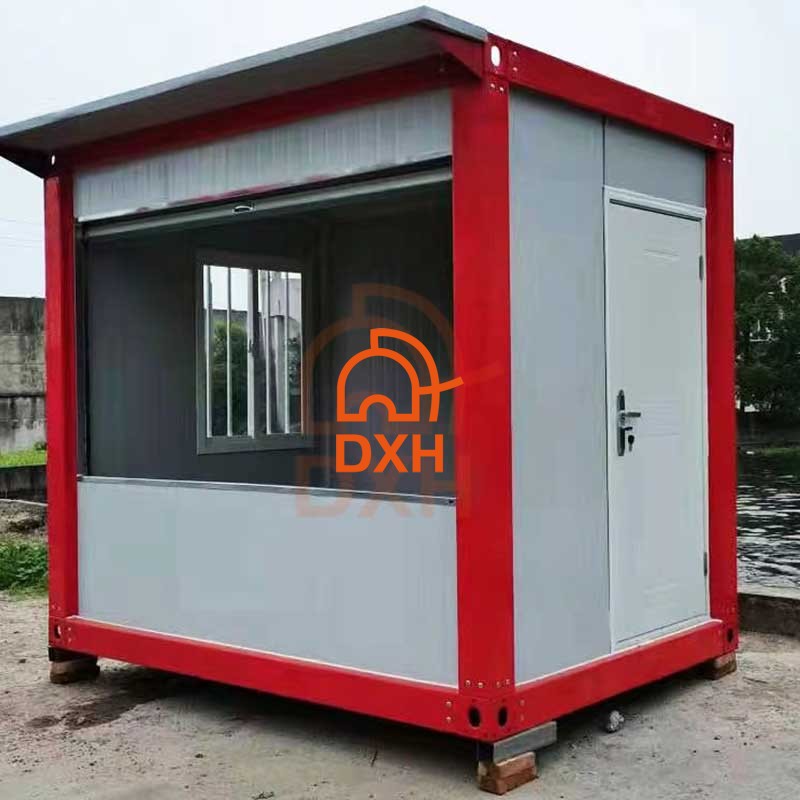
Prefab Portable Ticket Booths are constructed from modified containers for ticket sales and visitor services. They are robust, durable, weatherproof, and easily movable, making them suitable for temporary setup spaces or semi-permanent installations. These prefab ticket kiosks can be deployed in high-traffic venues such as stadiums, trade shows, music festivals, and transportation hubs, providing staff with usable space to manage ticketing and interact with customers.
Details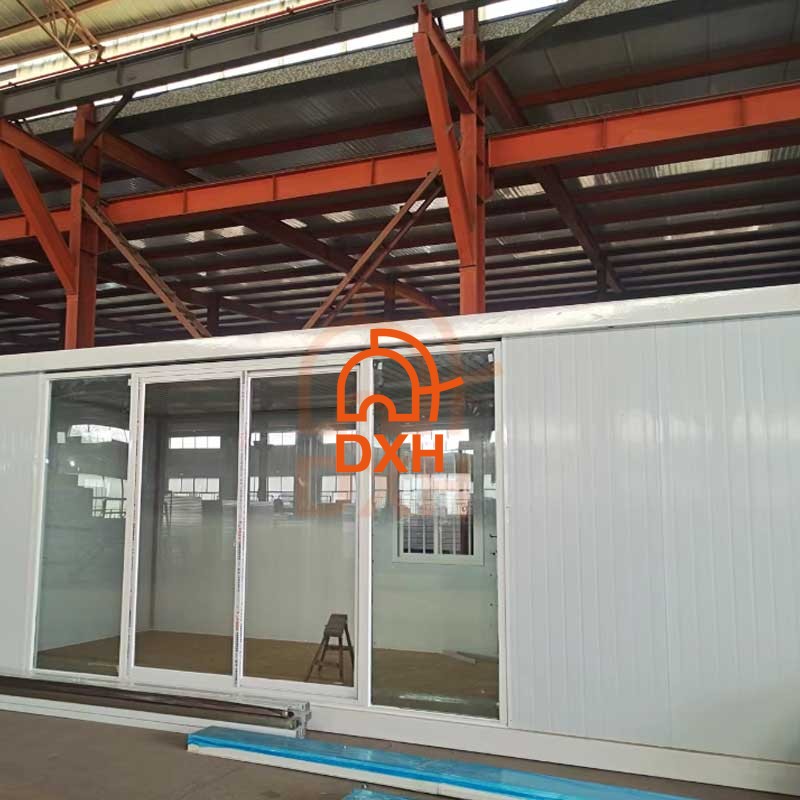
Container pop-up clothing stores utilize containers for temporary retail space, offering brands a unique, flexible, and cost-effective way. This unique way to sell fashion products, test markets, and create different shopping experiences while operating at lower costs than traditional brick-and-mortar stores. These modular structures are 100% customizable, easily portable, and attract attention with their distinctive aesthetic. Businesses often feature bold branding, clothing displays, and even entertainment offerings to create a 'retail-tainment' experience.
Details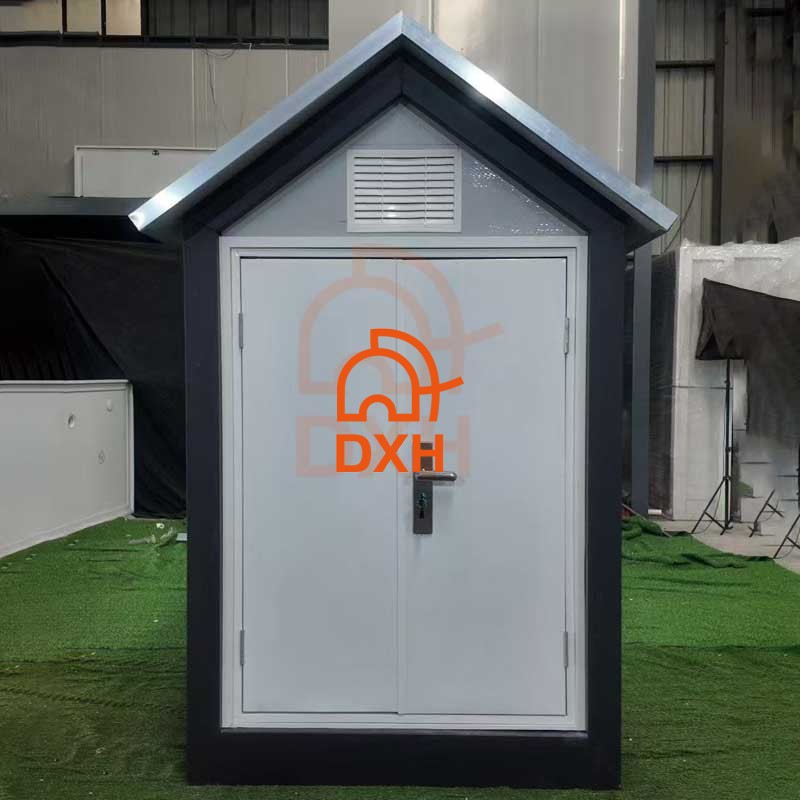
DXH House's metal outdoor storage shed with floor perfectly combines modular design with a robust and durable steel structure. This compact outdoor storage shed features a gabled roof and double lockable doors, protecting gardening tools, lawn equipment, and seasonal items. Galvanized steel frames and a reinforced frame ensure excellent weather resistance and long-term durability in any backyard or garden environment.
Details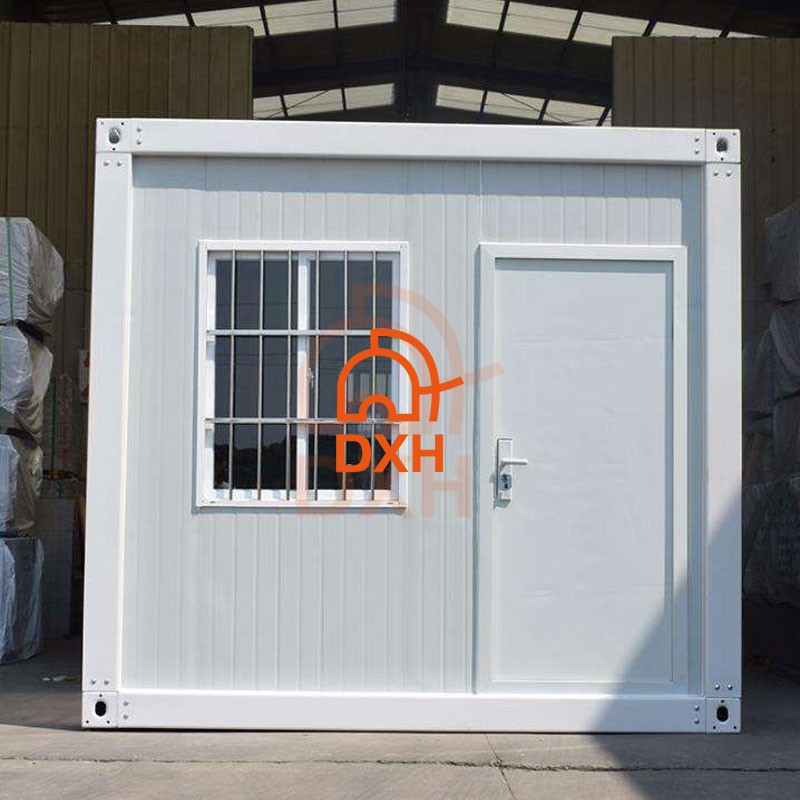
Self-storage containers are secure, portable units typically made of steel for storing personal or commercial items, offering a flexible alternative to traditional storage units. Available in 20-foot or 40-foot sizes, they provide weatherproof, easily accessible space for moving, decluttering, or inventory management.
Details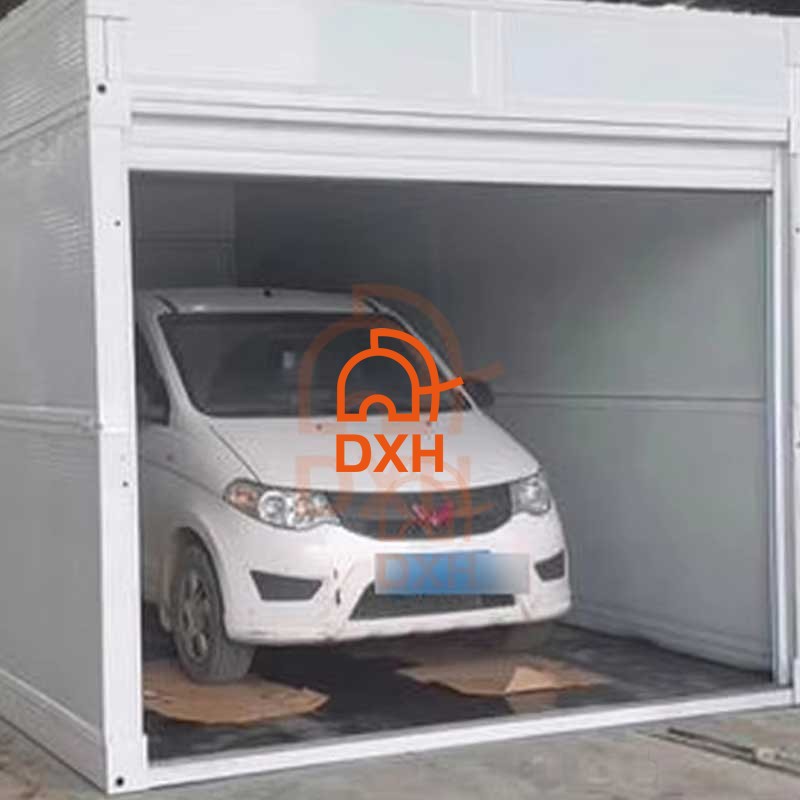
These roll-up door garage containers are constructed from high-quality galvanized steel to resist corrosion, extreme weather, and everyday wear and tear. Optional insulation panels can balance temperature control inside the container, which is especially important for workshops or temperature-sensitive storage areas. The roller shutter garage doors for containers roll up vertically, positioned above the opening when rolled up, unlike traditional swing doors, which require additional headroom. This design maximizes the use of space inside and around the container, making it ideal for homes with limited space, car dealerships, or other large event spaces.
Details
Xunqing Rd No.639, Taoyuan Town, Wujiang District, Suzhou City, Jiangsu Province, China
View All ContactSignup our newsletter to get update information, promotion and insight.
Our hours
Monday to Sunday: 9 AM - 6 PM
(all hours are Eastern Time)

