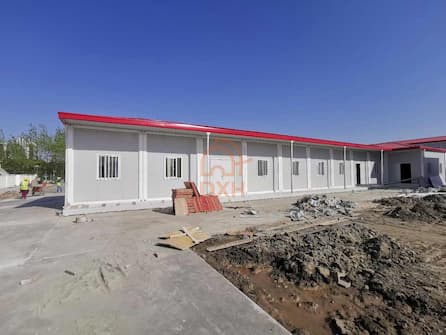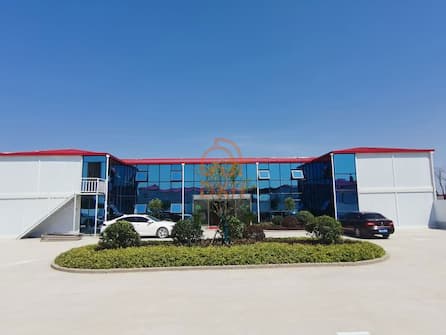Dec 13, 2024
With the increasing emphasis on speed, efficiency, environmental protection and cost-effectiveness in the construction industry, prefabricated houses are gradually showing more obvious advantages than traditional brick and concrete houses in multiple dimensions. This article will highlight the advantages of prefabricated houses through detailed data comparison and tabular analysis, and look forward to their future development trends in the construction industry.
1. The basic comparison between prefabricated houses and brick-concrete houses
In order to clearly show the differences between prefabricated houses and brick and concrete houses in terms of cost, construction period, environmental friendliness, etc., the following table compares the performance of the two in several key dimensions.
Compare item
Prefabricated houses
brick and concrete houses
Material costs
Lower. The main materials used include steel, light steel, foam concrete slabs, etc., and the production of prefabricated components is mass-produced, which reduces the cost of a single piece.
Higher. Traditional materials such as bricks, concrete, and steel bars are used, and there is a large waste of materials in the construction process.
Construction period
Shorter. With factory production and on-site assembly, construction can usually be completed in a few weeks, and the construction period is half that of a traditional building.
Longer. The construction period is long, usually taking several months or even longer, which is affected by factors such as weather and construction progress.
Labor costs
Lower. Because of factory production and simple on-site assembly, fewer workers are required, and the construction period is short, and the labor cost is lower.
Higher. It requires a large number of manual operations, and the construction period is long, and the labor cost is high.
Transportation & Logistics Costs
Lower. Due to the standardization and mass production of prefabricated components, transport and logistics costs can be reduced.
Higher. The materials of brick and concrete houses are scattered and heavy, and the transportation cost is relatively high.
Maintenance costs
Lower. The materials used in prefabricated houses are more durable, have long maintenance intervals, and are energy-efficient and low-maintenance.
Higher. Brick-concrete houses are prone to cracks, water leakage and other problems during use, and the maintenance cost is high.
Area
Larger. Due to the high efficiency of construction, more funds can be used to increase the area of the house.
Smaller. Due to the long construction period and the limitation of capital investment, it is usually difficult to increase the area.
Environmental performance
High. Prefabricated houses can use more environmentally friendly materials, and there is less waste of resources and less construction waste in the construction process.
Lower. A large amount of construction waste is generated during the construction of brick-concrete houses, and most of the materials are non-renewable resources.
2. the multi-dimensional advantages of prefabricated houses
Through the above comparison table, it can be found that prefabricated houses are better than brick-concrete houses in terms of construction cost, construction period, energy-saving effect, environmental protection, etc. Here are the specific advantages of prefabricated houses, with a detailed analysis of the advantages of each aspect and their impact on the future of the construction industry.
(1). Low total cost of construction
The overall construction cost of prefabricated houses is 20%-40% lower than that of brick and concrete houses, which is mainly due to the following factors:
Advantages of material procurement: The materials of prefabricated houses are usually standardized and mass-produced, which reduces the procurement cost. At the same time, factory production can reduce material waste and further reduce material costs.
Shortened construction period: Due to the short construction period, labor costs and on-site management costs are greatly reduced, and more funds can be invested in other construction projects.
Time-saving and efficient: Since most of the prefabricated components are produced in the factory, on-site construction only needs to be assembled quickly, saving a lot of construction time.
(2). Shorter construction period
Compared to the months of traditional brick and concrete houses, the construction period of prefabricated houses is usually only a few weeks. This advantage is important for improving the return on investment of the project:
Factory production of prefabricated components: Most of the prefabricated housing components are completed in the factory, and only assembly and simple construction are required on site, which greatly reduces the construction period.
Reduce construction uncertainty: The on-site assembly period is fixed, which avoids the impact of weather and unstable construction schedule.
(3). Low maintenance costs
Maintenance costs are relatively low due to the high durability of the materials used in prefabricated houses and the structural design focuses on corrosion resistance and waterproofing:
Material selection: Prefabricated houses usually use anti-corrosion materials such as light steel and aluminum alloy, which are more resistant to environmental factors than the masonry structure of traditional brick-concrete structures.
Reduce cracks and water leaks: Traditional brick and concrete houses are prone to cracks and water leaks, and require frequent repairs. The standardized design of prefabricated houses can effectively avoid these problems.
(4). Environmental protection and sustainability
Waste reduction: The prefabricated house components are produced in-house, resulting in less waste and construction waste when assembled on site. In contrast, brick and concrete houses have more waste during construction, which has a greater impact on the environment.
Recyclable materials: The materials used in many prefabricated houses are recyclable and sustainable.
Energy-saving advantages: Because prefabricated houses have good thermal insulation performance, they can effectively reduce energy loss in the building, which is in line with the current trend of green buildings.
3. Future trends: technological innovation and market demand growth for prefabricated houses
With the growing demand for fast construction, low cost and environmental protection in the global construction market, the market potential of detachable container houses is constantly being tapped. Here are a few important directions in the future trend of the possible development of detachable container houses.
(1). Intelligent and modular design
Smart prefabricated houses: With the development of a lot technology, future prefabricated homes are likely to integrate more smart technologies. For example, smart temperature control systems, smart lighting, smart home devices, etc., will improve the comfort and safety of living.
Modular design: Prefabricated houses will pay more attention to modularity, and designers can flexibly combine different functional modules according to their needs to achieve a high degree of personalized customization.
(2). Green building and energy-saving design
Green Building Certification: In the future, the green performance of prefabricated houses will become an important factor in market competition. More and more prefabricated houses will adopt green technologies such as solar, wind, rainwater recycling, etc., and pass green building certification to meet stricter environmental protection requirements.
Energy-saving building materials: With the continuous improvement of the construction industry's requirements for energy conservation and environmental protection, the prefabricated houses of the future will achieve more innovations in materials, energy consumption, resource utilization, etc., to further improve their market competitiveness.
(3). Global application and post-disaster reconstruction
Global market demand: With the increase of the global population and the acceleration of urbanization, the demand for prefabricated houses in developing countries, disaster reconstruction, temporary housing and other markets will continue to grow. Especially in some areas severely affected by natural disasters, prefabricated houses have become an important solution due to their rapid construction and disassembly.
Emergency housing: Prefabricated housing has been widely used in temporary housing, post-disaster reconstruction, refugee resettlement and other scenarios, and this trend will continue to grow in the future. Governments and non-governmental organizations may also provide fast and effective housing solutions to post-disaster areas through the procurement of prefabricated housing.
4. the future development prospects of prefabricated houses
According to the above analysis, prefabricated houses have broad prospects for the development of the future construction industry, especially in energy conservation and environmental protection, rapid construction, and intelligence. With the continuous innovation of technology and the continuous growth of market demand, prefabricated houses will undoubtedly become one of the mainstream forms of construction in the future.
Future Trend
Trends in prefabricated houses
Influencing factors
Technological innovation
Intelligent and modular design
The promotion of new technologies such as smart home and automated production.
Energy saving and environmental protection
the application of green building materials; Integration of green technologies such as solar, wind, and rainwater recycling
Global green building standards and energy-saving policies are promoted.
Market demand grows
High demand: developing countries, post-disaster reconstruction, temporary shelter, etc
Global urbanization is accelerating, and the demand for post-disaster reconstruction and emergency shelter is increasing.
Global application
It has spread to the global market, especially in developing countries such as Asia, Africa and Latin America
Global demand for construction is growing, especially in developing countries and disaster-stricken markets.
5. Conclusions
Through in-depth comparative analysis and future trend prospects, it is clear that prefabricated houses have significant advantages in terms of cost-effectiveness, construction speed, environmental protection, and sustainable development. Its application prospects in future development trends such as intelligence and green buildings are also very broad. Whether it is in post-disaster reconstruction, rapid urban construction, temporary housing and other fields, the market demand for prefabricated houses will continue to grow.
Driven by technological advancements and market demand, prefabricated houses will occupy an increasingly important position in the future construction industry as a key solution to global construction challenges.
Read More

