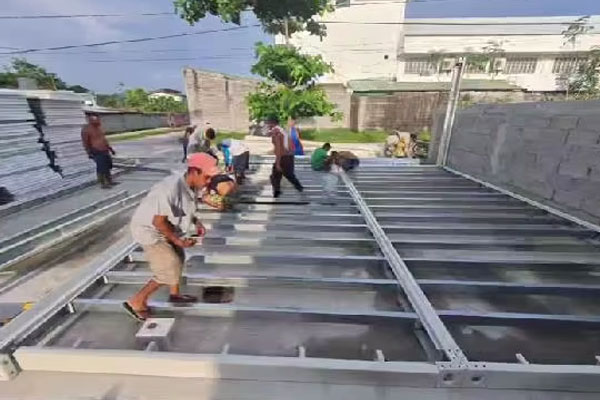This container customer case is a farm business. The customer needs a multi-purpose container building that integrates warehouse and office functions. The container building design is a three-storey flat-pack container house built using prefabricated containers. This modular building not only ensures cost-effectiveness, durability, and flexibility but also meets the diverse needs of customers.
The foundation and structural support of this flat-pack container house are made of steel, ensuring the stability of the three-storey design. The modular units can be easily assembled and disassembled, allowing for flexible use and relocation. The exterior is clad in light-colored panels (as shown in the finished image), and the upper floors have metal railings for safety. Windows are installed to provide natural light, and roller shutters facilitate access for farm equipment or cars.
The main space on the first floor features a large garage with roller shutters on both sides, which is ideal for storing farm equipment and facilitating vehicle access. The smaller room to the left of the garage includes electrical components (switches and sockets) and can be used as a utility or control room for farm operations.

The second floor is the container office area, which is connected to the first and third floors by stairs. This floor includes a walkway leading to the central space and is designed with open and closed areas that can be flexibly used as an office center. In addition, the top floor is a multi-functional space with a canopy and an open roof, which can be used for additional storage or as a rest area for workers. This maximizes the use of the available area.
The design based on detachable containers facilitates rapid on-site assembly and allows for future expansion or reconfiguration as customer needs change. Sustainable features such as solar panels, energy-efficient appliances, and water recycling systems can be adopted to reduce the building's environmental footprint and operating expenses.
This flat-pack container housing project will provide customers with flexible solutions to meet their storage and office needs. By focusing on sustainability and functionality, the project aims to improve operational efficiency while promoting a comfortable and effective working environment.

The three-storey modular design built using flat-pack containers strikes a balance between functionality and cost-effectiveness to meet living, storage, and office needs. If you also have diverse container needs in this regard, you can contact DXH Container's professional technical team for consultation, and we will provide you with professional answers to your questions.
Our hours
Monday to Sunday: 9 AM - 6 PM
(all hours are Eastern Time)