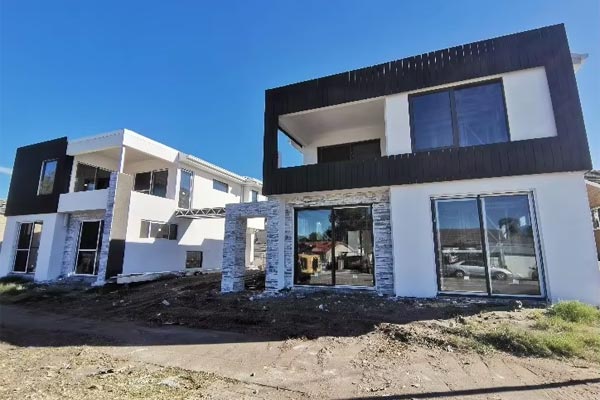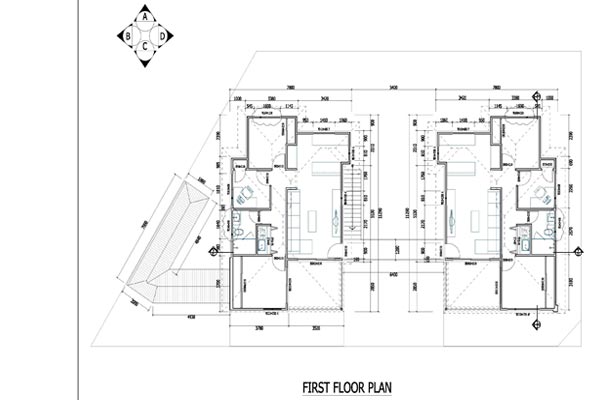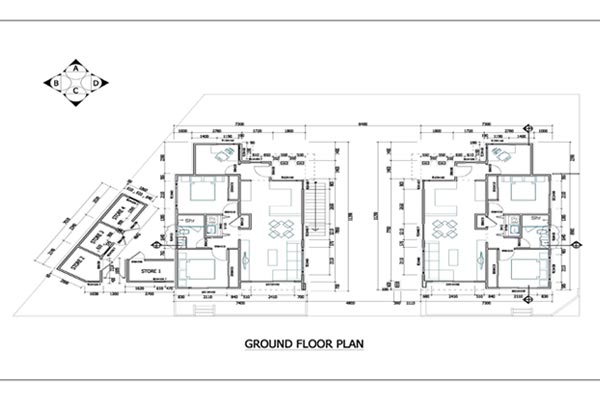This project involves the construction of a contemporary two-storey townhouse in Australia, utilizing innovative and sustainable building techniques. The design incorporates blending modern aesthetics with practical, eco-friendly construction methods. The townhouse, as depicted in the provided image, showcases a sleek, minimalist design with a combination of white and black exterior finishes, large windows, and an open layout suitable for urban or suburban environments.
Each townhome unit is comprised of container homes that have been expertly customized off-site. This flatpack approach allows for rapid, cost-effective assembly, minimizing construction waste and site disruption.
The modular nature of the container-based design grants homeowners the freedom to configure their living space according to their needs. Units can be easily expanded or reconfigured by adding or rearranging container modules, providing a truly adaptable living solution.
One of the primary advantages of the flatpack container house technology is its inherent portability. These townhomes can be efficiently transported to and installed on a variety of building sites, making them an ideal choice for homeowners seeking a flexible, relocatable living option.
Embracing the principles of eco-conscious design, the portable townhomes integrate sustainable features such as solar panels, energy-efficient appliances, and water-saving fixtures. This commitment to environmental responsibility aligns with the growing demand for greener living solutions in Australia.

This two-storey townhouse project exemplifies the potential of flatpack container houses, prefab houses, and portable houses in modern Australian residential development. The combination of innovative construction techniques and stylish design makes it an attractive option for homeowners seeking affordable, sustainable, and adaptable living spaces. Further details and customization can be tailored to meet specific client requirements.
 |
 |
Our hours
Monday to Sunday: 9 AM - 6 PM
(all hours are Eastern Time)