DXH is an innovative company that recognizes the importance of change and constantly seeks new opportunities to improve and evolve.
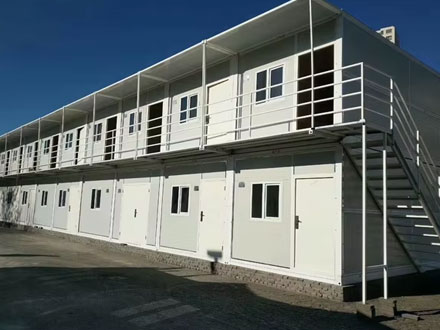

The picture shows a two-storey modular building constructed using container houses. This building type represents a growing trend in the built environment as it offers cost-effective, flexible, and sustainable solutions for a wide range of applications. The modular design facilitates the transportation, assembly, and reconfiguration of individual container units. This adaptability is especially beneficial in situations where temporary or rapidly changing needs must be met, such as emergency housing, event space, or transitional commercial establishments. One of the main advantages of this method over traditional construction methods is the reduction in construction time and overhead costs. Extensive site preparation and the need for new building materials are minimized, making it an attractive option for businesses, governments, and communities seeking an efficient and cost-effective solution. Furthermore, the use of shipping containers in construction aligns with the growing emphasis on sustainability and environmental consciousness. The modular container-based approach contributes to the principles of the circular economy, reducing waste and promoting more responsible resource utilization. The design makes extensive use of glass and wide window openings to create a sense of openness and natural light that benefits the work environment and customer-facing retail spaces. This modular design approach allowed for the integration of architectural elements to enhance the user experience and create a visually appealing modern aesthetic. The modular nature of the building also allows for flexibility in layout and space utilization. Individual container units can be arranged and configured to meet a variety of needs, such as open-plan offices, private workspaces, or specialized retail areas. This adaptability is particularly valuable in today's fast-changing business environment, where companies often need to be able to quickly adjust their physical footprint to meet changing market demands. Moreover, the modular commercial building showcased in this image demonstrates the potential for integrating sustainable features, such as energy-efficient systems and renewable energy sources. By leveraging the inherent advantages of container-based construction, developers and designers can create commercial spaces that not only enhance the user experience but also prioritize environmental responsibility. On the other side, DXH Container House provides this type of technical visualization, which is crucial for the planning, engineering, and implementation of container-based construction projects. Comprehensive CAD drawings provide a full understanding of the individual components, structural elements, and spatial relationships in a modular design. It allows for detailed planning, analysis, and optimization of the layout, ensuring that the final build meets the specific requirements and constraints of the project. The level of detail in this CAD drawing underscores the importance of thorough planning and design to the successful implementation of container-based construction projects. By carefully considering factors such as load-bearing capacity, window and door placement, electrical and plumbing systems, and overall space configuration, designers and engineers can create modular structures that are both powerful and efficient. Furthermore, the ability to visualize the modular design in a digital environment enables collaborative decision-making, coordination among various stakeholders, and iterative refinement of the project before the actual construction phase. This comprehensive planning process helps to minimize unforeseen challenges, optimize resource utilization, and ensure the successful delivery of the final modular building. In summary, these images demonstrate the growing popularity and versatility of modular and container construction in a variety of applications, from residential and commercial spaces to professional and temporary buildings. The modular approach offers a range of benefits, including cost-effectiveness, flexibility, sustainability, and the ability to adapt to changing needs. As the built environment continues to evolve, the adoption of modular and containerized buildings is likely to expand, providing innovative solutions to meet a wide range of housing, commercial, and professional needs. By adopting these modular approaches, designers, developers, and communities can contribute to a more sustainable, adaptable, and cost-effective built environment that meets the diverse and changing needs of the modern world.
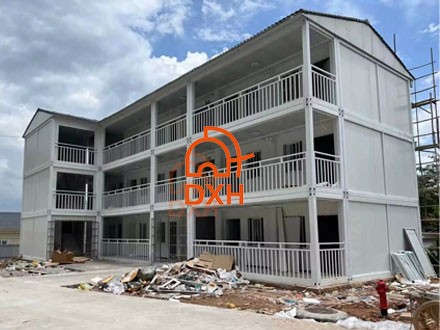

Project Background: Adapting to local conditions Xinjiang has a vast territory, rich resource development and vigorous infrastructure construction, attracting a large number of builders. However, many construction sites are located in remote Gobi deserts, deserts or deep mountains, which makes it difficult to quickly meet the surging demand for accommodation due to the inconvenience of traditional building materials and the long construction period. The dormitory detachable container house project came into being, which perfectly fits the special geographical environment and construction rhythm of Xinjiang by virtue of the characteristics of industrial production and rapid assembly. Detachable container house design: both safety and comfort These dormitories were designed with the extreme weather conditions of Xinjiang in mind. The main body is made of high-strength steel frame, which is strong and durable, enough to withstand frequent windy weather, even if the wind is howling, the prefab house is as stable as Mount Tai. The wall is made of high-quality thermal insulation panels, filled with dense thermal insulation materials, and the cold wind in winter is firmly blocked outside, and the indoor warmth is harmonious; Under the scorching sun of summer, it can effectively block the heat and keep it cool. Although the interior layout of each dormitory is compact but warm, although the area is limited, it is cleverly placed with beds, tables and chairs, wardrobes and other necessary facilities for life, the beds are soft and comfortable, and the wardrobe capacity is sufficient, providing plenty of rest space for builders who are tired after a long day. Independent windows allow sunlight to pour in generously, dispel the haze, and allow residents to enjoy the magnificent natural scenery of Xinjiang at any time. The toilet is separated from wet and dry, equipped with water-saving sanitary ware, and efficient use is achieved in Xinjiang, where water resources are relatively precious. Quick to build: Efficient "magical" puzzle pieces The biggest attraction of dormitory prefabricated house is their amazing speed of construction. In the prefabrication process, the individual parts are precisely produced like precise puzzle pieces, from the walls and floors . After being transported to the project site in Xinjiang, a large crane and a professional construction team quickly put in place, like building blocks, splicing the box room piece by piece. In just a few days, rows of neat and brand-new dormitory boxes have risen from the ground, racing against time, immediately providing a shelter for the builders, so that the project period will not be delayed due to accommodation problems. Environmental protection and energy saving: protect the environment of Xinjiang At a time when environmental awareness is deeply rooted in the hearts of the people, the dormitory portable house project can be called a green model. In the construction process, compared with traditional buildings, the generation of construction waste is greatly reduced, and the waste materials are almost negligible. In the use stage of the container house, the excellent thermal insulation performance reduces energy consumption, and the heating and cooling equipment does not need to run with high power, which not only saves electricity costs, but also reduces carbon emissions. Moreover, when the project is completed, the box house can be disassembled and reorganized and transported to a new location for recycling, minimizing the environmental impact on the pure land of Xinjiang. Diversity and integration: a new place for cultural exchange Xinjiang is a multi-ethnic settlement, and the dormitory container house has also become a miniature world for the exchange and integration of compatriots of different ethnic groups. In their spare time, builders from all over the world gathered in the container dormitory area, and the dormitory container house carries not only a residential function, but also a warm bond of ethnic unity, so that multiculturalism can coexist and prosper in the wave of construction in Xinjiang. The Xinjiang dormitory container house project is writing a new chapter of housing security for this land full of opportunities with innovative and pragmatic actions, which is a temporary residence and a solid cornerstone for cohesion and development.
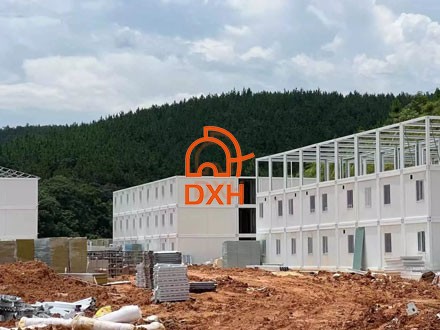

Preparation and planning: precise anchoring, according to local conditions At the beginning of the project, the team took root in various parts of Yunnan to conduct research. Knowing that Yunnan's terrain is undulating and the climate is diverse, and the construction of traditional buildings is difficult, the characteristics of DXH modular and prefabricated container houses have become the key to solving the problem. Environmentally friendly and durable materials such as light steel and rock wool sandwich panels are selected to lay a solid foundation for subsequent efficient construction and safe living, and each step of the planning accurately responds to the local residential demands of Yunnan. Efficient construction: quick solutions, quality and quantity In the prefabrication stage of the factory, the automated production line is in full swing. The high-precision cutting equipment controls the size error of light steel components within millimeters, and the production of sandwich panels is smooth, and the prefabricated part is completed in just over a month. Transported to the project site in Yunnan, the assembly is as neat as building blocks. Compared with the traditional brick-concrete house, there is no need to wait for a long time for concrete to solidify, brickwork and wall repair, large cranes and professional workers can complete the construction of multiple sets of houses per day, and the progress is not slowed down in the complex mountain environment, and the construction period is greatly reduced by nearly half. Stable and safe: Rock solid and worry-free Yunnan is occasionally plagued by earthquakes and strong winds, and the advantages of DXH prefabricated houses are fully demonstrated. The light steel frame has sufficient toughness and high strength, and can resolve the impact of earthquakes through professional structural design; The sandwich panel of the wall is filled with rock wool, and the fire resistance reaches the A-level standard, which can buy valuable time for residents to escape in case of fire, and can also resist the pull of strong winds. Eco-friendly and livable: green accompaniment, comfortable and free The construction process is environmentally friendly. Factory prefabrication reduces on-site construction waste, reducing waste by more than 80% compared to traditional buildings. After moving in, the insulated sandwich panels make the interior warm in winter and cool in summer, reduce the energy consumption of air conditioning by 30% to 50%, reduce the cost of residents, and also fit the pursuit of low-carbon life in Yunnan. The interior space of the house is flexible and changeable, and the layout can be easily adjusted as the family grows and living habits change. From preparation to completion, this detachable container house community project in Yunnan has carved an ideal home under complex geographical conditions by virtue of the all-round advantages of detachable container house, which is not only a new starting point for the life of the people of Yunnan, but also provides a valuable blueprint for the mountain urban residential project, leading the innovation direction of the future living model.
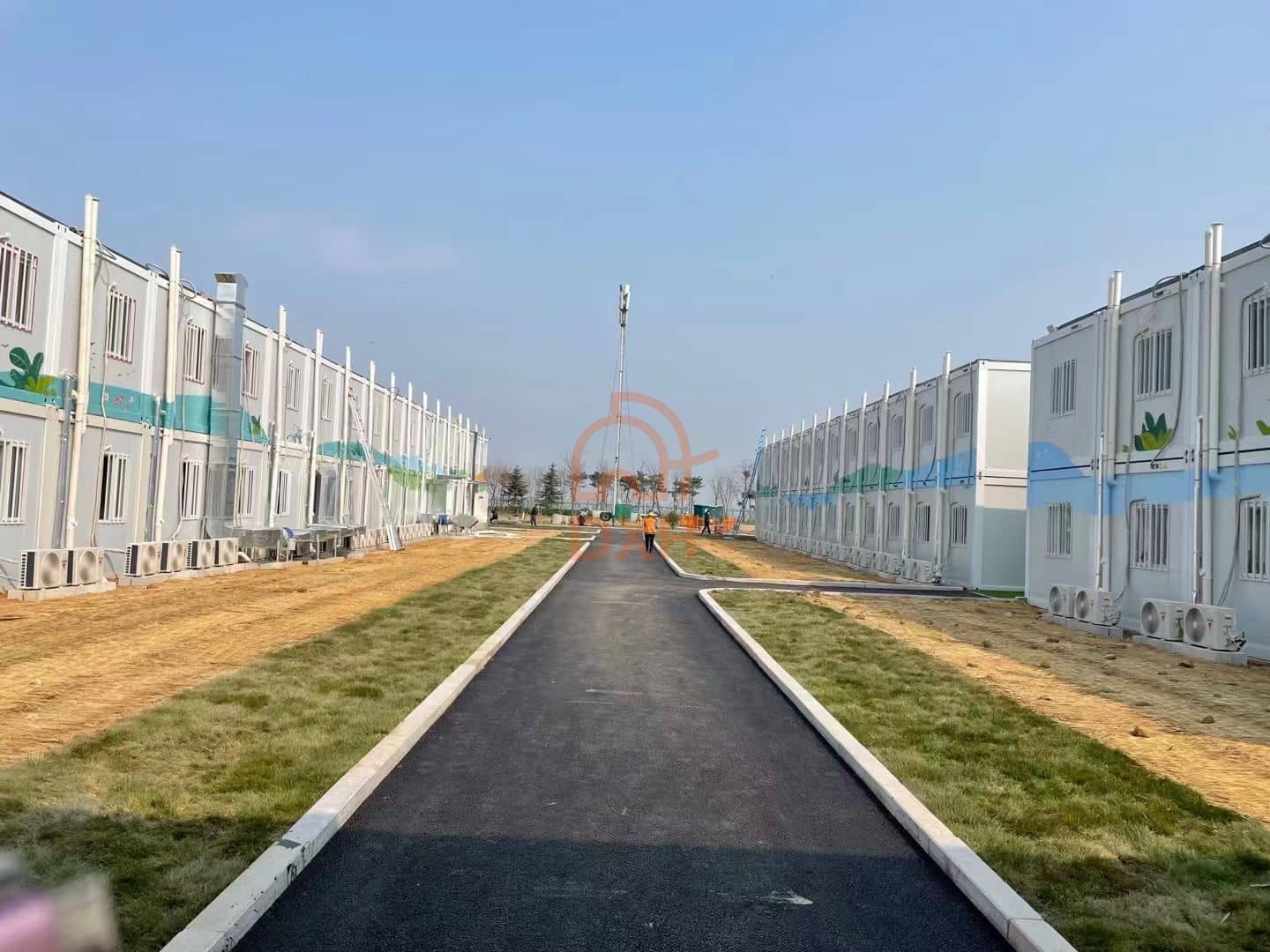

Why more and more construction companies using detachable container house as dormitories for workers? The construction schedule of the construction site is tight, time is money, and there is not allow for delay. The components of the detachable container house are prefabricated in the factory, and as soon as they come off the production line, they are transported to the construction site without stopping. Here, large cranes stretch their long arms, and skilled workers hold tools to assemble pieces of wall panels and steel beams like giant building blocks. In just a few days, rows of neatly arranged dormitory detachable container houses were erected, allowing workers to move into a warm "new home" earlier than the long construction period of traditional masonry dormitories. In the event of a temporary change in the construction period, it is necessary to quickly expand the number of dormitories, and the detachable container house can also respond quickly, and the splicing can be completed by working overtime, providing accommodation guarantee for the new workers. How strong is a container house? DXH container houses are supported by steel structures or light steel frames, which have undergone strict quality testing and professional design, and are strong and resilient enough to withstand storms and rains, even if the construction site encounters extreme weather, it can also be used as a stable guard for the workers in the house. The wall material is made of fireproof, thermal insulation and sound insulation high-quality boards, which not only isolates the noise and cold of the outside world, but also is a solid safety line of defense, eliminates fire hazards, and creates a safe and worry-free sleeping environment for tired workers. Are prefab container houses environmentally friendly In an era when the concept of environmental protection is deeply rooted in the hearts of the people, DXH prefab houses follow the trend. During the construction process, compared with the traditional buildings that generate a large amount of construction waste, the factory prefabrication mode of the prefab houses almost achieves "zero waste" output, and the construction site is neat and clean. After the dormitory was put into use, energy-saving lamps and high-efficiency thermal insulation materials began to "exert force" to block indoor heat loss in winter, resist the heat in summer, reduce air conditioning and heating energy consumption, not only save expenses for the construction site, but also reduce carbon emissions, so that green life can be integrated into the daily life of workers. Why choose DXH DXH prefabricated houses can be customized according to the different needs of users, whether it is residential, office or commercial use, can design a reasonable space layout to meet diverse functional requirements. For example, dormitories of different sizes and types can be customized according to the number of workers and living needs, and DXH has rich project experience and can well complete the customized needs of customers.
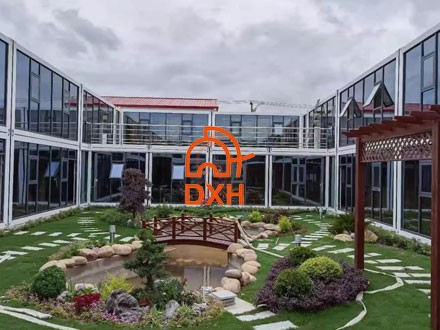

Why are more and more government projects using prefab house solutions? Deploy quickly and stay ahead of the curve Government projects often face tight time nodes, such as the establishment of temporary government service points and the construction of emergency command centers for public emergencies. The degree of prefabricated prefab house is extremely high, and the main structure, walls, interiors and other components are precisely produced in the factory. Just like during the epidemic last year, a coastal city urgently needed an emergency command office in order to quickly coordinate the command of epidemic prevention and control. Traditional brick-concrete buildings were limited by factors such as the difficulty for construction workers to return, the obstruction of material transportation, and the frequent suspension of nucleic acid testing, so it was impossible to start construction in the short term. The integrated housing solution solved the urgent need, the main body of the 200-square-meter command center was prefabricated in the factory more than 90% completed, and after being transported to the site, 15 skilled workers completed the assembly and connected to the water, electricity, and network in only 12 days, and quickly put it into use, shortening the traditional construction period by nearly two months compared with the expected traditional construction period. This efficient feature allows the government to quickly respond to the needs of the people, open office services in a timely manner at critical moments, and win valuable time for subsequent government affairs. Solid security, solid security Government offices store a large number of important documents, office equipment, and frequent personnel exchanges, so security is of paramount importance. DXH modular container homes are framed with high-quality steel or light steel, such as Q235 grade light steel, with a yield strength of up to 345MPa, and are professionally structurally designed to withstand natural disasters such as strong winds and earthquakes. The wall is made of sandwich panels that are fireproof, thermal insulation and sound insulation, and the fire rating can reach Class A. In a city with many typhoons in the south, the modular container homes-type temporary office built by the local sub-district office has been hit head-on by many typhoons, but it is still as stable as Mount Tai. When some of the surrounding simple traditional prefabricated houses were overturned by strong winds, the office order in the DXH modular container homes was not affected at all, and public officials were able to continue to deploy relief materials and deal with people's livelihood demands for the affected people. In a certain area in the west where earthquakes occur frequently, the temporary earthquake relief command center adopts DXH modular container homes, which has a stable structure in several aftershocks, ensuring the uninterrupted command and dispatch work, racing against time to save lives and resettle the masses, and also guarding the security of important data in the office area. Environmental protection and energy saving, green example The concept of environmental protection runs through all the work of the government, and DXH affordable prefab homes is undoubtedly a model of green office. Factory prefabrication significantly reduces on-site construction waste, reducing waste production by more than 80% compared to traditional buildings, and protecting the surrounding environment from construction dust and waste. Thermal insulation fills the walls and roof, making the room warm in winter and cool in summer, reducing the energy consumption of air conditioning and heating by 30% to 50%. The township government in a cold area in the north originally had high office heating costs in winter, but after switching to DXH affordable prefab homes, the electricity bill was reduced by about 40% compared with the old office building in one heating season. This not only saves long-term office costs, but also conforms to the national energy conservation and emission reduction goals, conveys green government affairs to the society, and leads the environmental protection trend of public buildings. Cost-controllable and cost-effective The rational use of financial funds is the key to the consideration of government projects, and DXH prefabricated house highlights a significant cost advantage. In terms of pre-construction investment, compared with traditional permanent office buildings, it saves high foundation treatment and large-scale wall construction labor costs, and the overall cost can be reduced by 30% to 50%. For temporary office projects, after the end of the service life, the DXH prefabricated house can also be recycled and dismantled, transported to other locations for reuse, and the residual value of materials can be reused. After the exhibition, these prefabricated house were transported to the surrounding new development parks, and slightly transformed into office space for business incubation centers, saving the initial construction cost of the park, allowing the limited funds to play a greater role and ensuring the implementation of more people's livelihood and public service projects. Example of DXH prefabricated modular homes application During the renovation of an old urban area of a city, in order to ensure the smooth handling of residents, the district government needs to quickly build a temporary government service hall. With the DXH prefabricated modular homes solution, the 500-square-meter service hall was completed in just one month. The hall is divided into a number of business handling areas such as civil affairs, social security, real estate registration, etc., with a reasonable window layout and a spacious and comfortable waiting area. After being put into use, the good sound insulation effect makes the office environment quiet and orderly, and the efficient thermal insulation makes the indoor pleasant in all seasons. After the completion of the project, some of the prefabricated modular homes were relocated to the new community and transformed into community activity centers, continuing the mission of public service and truly realizing the recycling and efficient circulation of resources. Looking at a mountainous county in the west, the original office of the local government was seriously damaged due to the mudslide disaster caused by heavy rain. At the moment of emergency, the temporary county government office area composed of DXH prefabricated modular homes was quickly erected, and the basic office functions were restored within 20 days, and all departments were quickly put in place to carry out emergency rescue and disaster relief command, material deployment, mass resettlement and other work. After the disaster, some of the prefabricated modular homes were transformed into temporary school classrooms, helping local education to restart quickly, demonstrating the strong ability of integrated houses in emergency response and resource reuse. With the advantages of speed, safety, flexibility, environmental protection and economy, DXH portable container homes has injected new vitality into government office projects. In the process of continuous innovation of government affairs and continuous upgrading of public services, it will become the government's right-hand man to optimize office resources and improve service efficiency, and write more good stories of efficient office and green development.
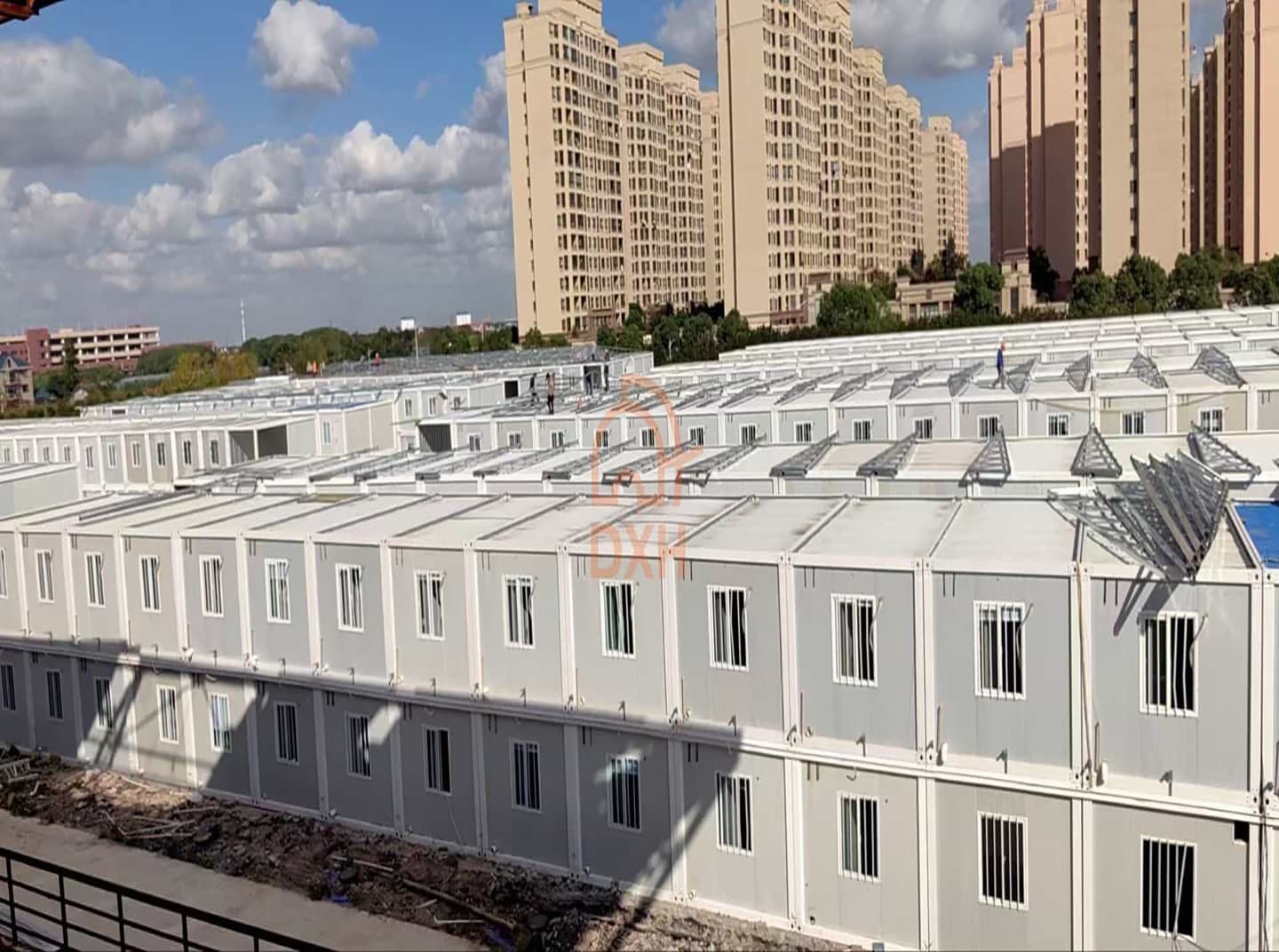

Rapid construction of emergency medical facilities In the early days of the pandemic, hospital beds were running out of stock, and patient admission was facing huge challenges. The container houses stepped forward and contributed to the rapid establishment of the shelter hospital and the temporary isolation point. The detachable container housing modules produced in the factory were quickly transported to the areas where the epidemic was severe, and the construction site was like a giant building block construction site, and all kinds of components were accurately spliced. In just a few days, a fully functional field hospital can be erected. DXH container houses are built to create a shelter hospital, and the internal division is scientific and orderly. Ward area, medical office area, and material reserve area are all available. The prefab room of the ward is equipped with medical oxygen pipelines, disinfection lamps, and call systems to provide patients with a basic and critical treatment environment; The medical office area is equipped with tables, chairs, computers, and communication equipment to ensure efficient coordination and communication among medical staff; The material reserve area is properly stored with protective clothing, medicines, and medical equipment to ensure an adequate supply of anti-epidemic materials. The shelters for mild patients in the vicinity of Leishenshan and Huoshenshan Hospitals are vivid examples of the efficient application of container housing, which has rapidly expanded the capacity of admission and treatment, allowing many patients to be fully admitted. A reassuring rest station for healthcare workers Under the high-intensity anti-epidemic work, medical staff urgently need a comfortable and safe place to rest. The portable house was transformed into a temporary dormitory, "camped" near a hospital or in a quarantine area. These dormitory rooms take into account privacy and comfort, although the internal space is compact, but it is fully equipped, single beds, wardrobes, and independent bathrooms should meet the daily life of medical staff, and can quickly recover physical strength and energy in the interval between shifts. At the same time, in order to meet the anti-epidemic hygiene standards, the portable house adopts antibacterial and mildew-proof interior materials, which are easy to clean and disinfect and eliminate the risk of cross-infection. The sturdy steel frame on the outside can also withstand wind and rain, creating a warm nest for tired medical staff who are as safe as a mountain, so that they can devote themselves to the front line of treatment without any worries. Safe and stable, escorting quarantined personnel Patients and close contacts in the epidemic isolation room cannot tolerate sloppiness in life safety, and the detachable container house has a solid and reliable safety guarantee. Its steel frame is precision-engineered and expertly welded to provide excellent seismic and wind resistance, even in the face of bad weather. At the same time, the walls and roofs are made of fireproof, waterproof, and thermal insulation materials to protect indoor personnel in an all-round way, so as to prevent unexpected situations from making matters worse for vulnerable isolated groups. In the epidemic blockade area of the coastal area that encountered the typhoon season, the isolation facility composed of prefab houses has experienced the baptism of storms, the internal water and electricity lines are operating normally, and the structure of the houses is not moving, so that the quarantined personnel can still recuperate with peace of mind and cooperate with isolation and observation in extreme environments. Controllable costs to alleviate the financial pressure on the fight against the epidemic The fight against the epidemic is a protracted battle, and the rational use of resources and effective cost control are crucial. The initial investment of affordable container houses is lower than that of traditional masonry buildings, and there is no need for large-scale foundation excavation and pouring, which saves a lot of building materials and labor costs. Moreover, when the epidemic eases, some temporary isolation rooms can be dismantled and reorganized and transported to other areas in need for recycling, so as to avoid waste of resources and make the limited anti-epidemic funds more effective. With speed, flexibility, safety, environmental protection and cost advantages, the affordable container house has woven a life-protecting isolation net, becoming a shining emergency building solution in the global anti-epidemic process, and also accumulating valuable experience and wealth for future public health emergencies. The quarantine area built by DXH container House Co., Ltd. quickly expanded its admission capacity, and thousands of patients with mild symptoms were able to be admitted to quarantine for observation as soon as possible, avoiding the further spread of the epidemic in the community, and making great contributions to stabilizing the situation in the early stage of the epidemic.

With 10+ years of Experience

Sells About 500 Units of Container Home Per Day

Has Nearly 200 Employees

Production Area of over 60000 Square Meters
Unlike most of our competitors, we are an OEM and ODM-positioned factory. Whether you want to develop on our own designs or have your own designs, we can help you make it into a reality.
Communicate with the customer initially to confirm the size and quantity required by the customer

Confirm with the client the layout and details of the interior of the house

According to the details and requirements confirmed by the customer, draw 3D renderings to the customer for confirmation.

Finally adjust the details of the 3D renderings to complete the final version of the design

Send the contract pay for the goods reach a cooperation and arrange production immediately

Complete the production contact booking and arrange the trailer loading

The whole process is filmed and sent to the customer during the shipment

Professional after-sales team to solve customers' installation problems

Our hours
Monday to Sunday: 9 AM - 6 PM
(all hours are Eastern Time)